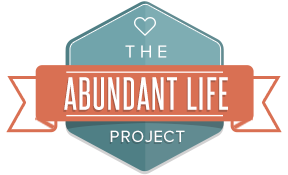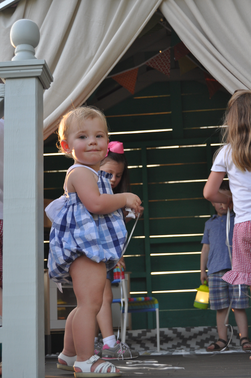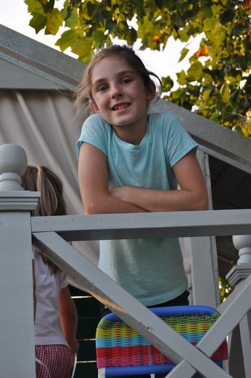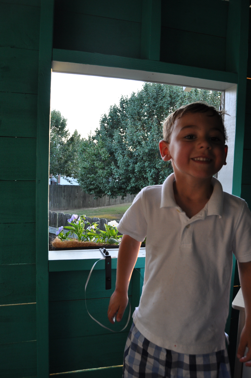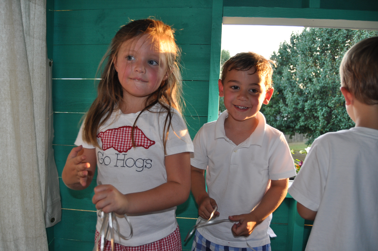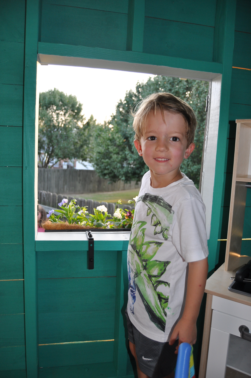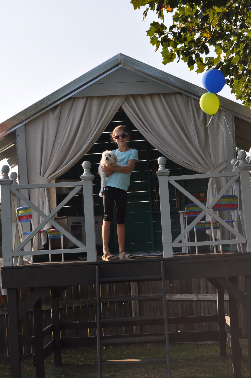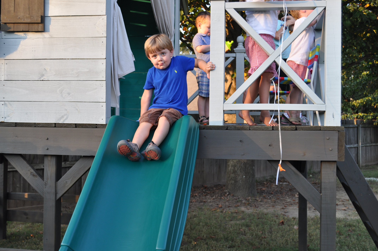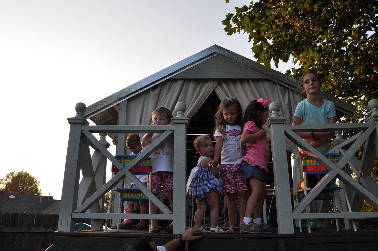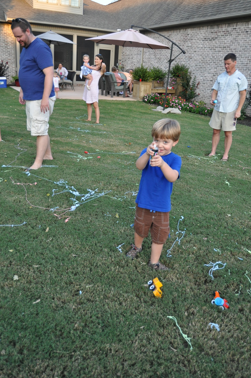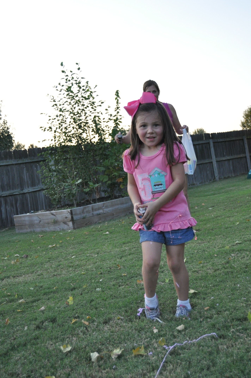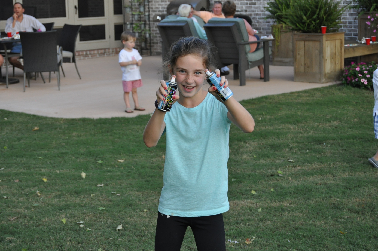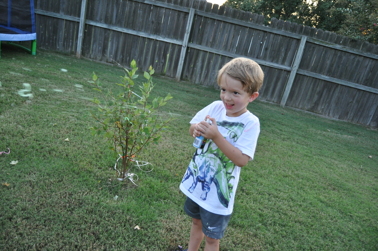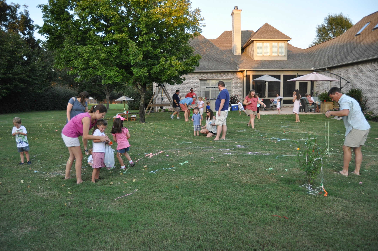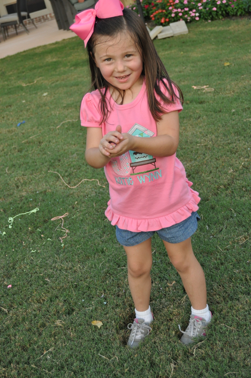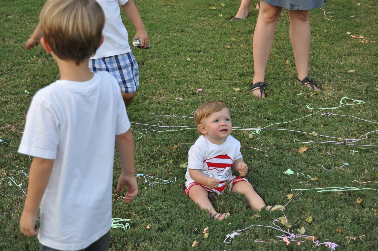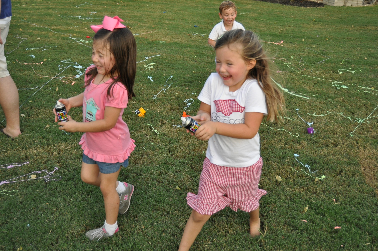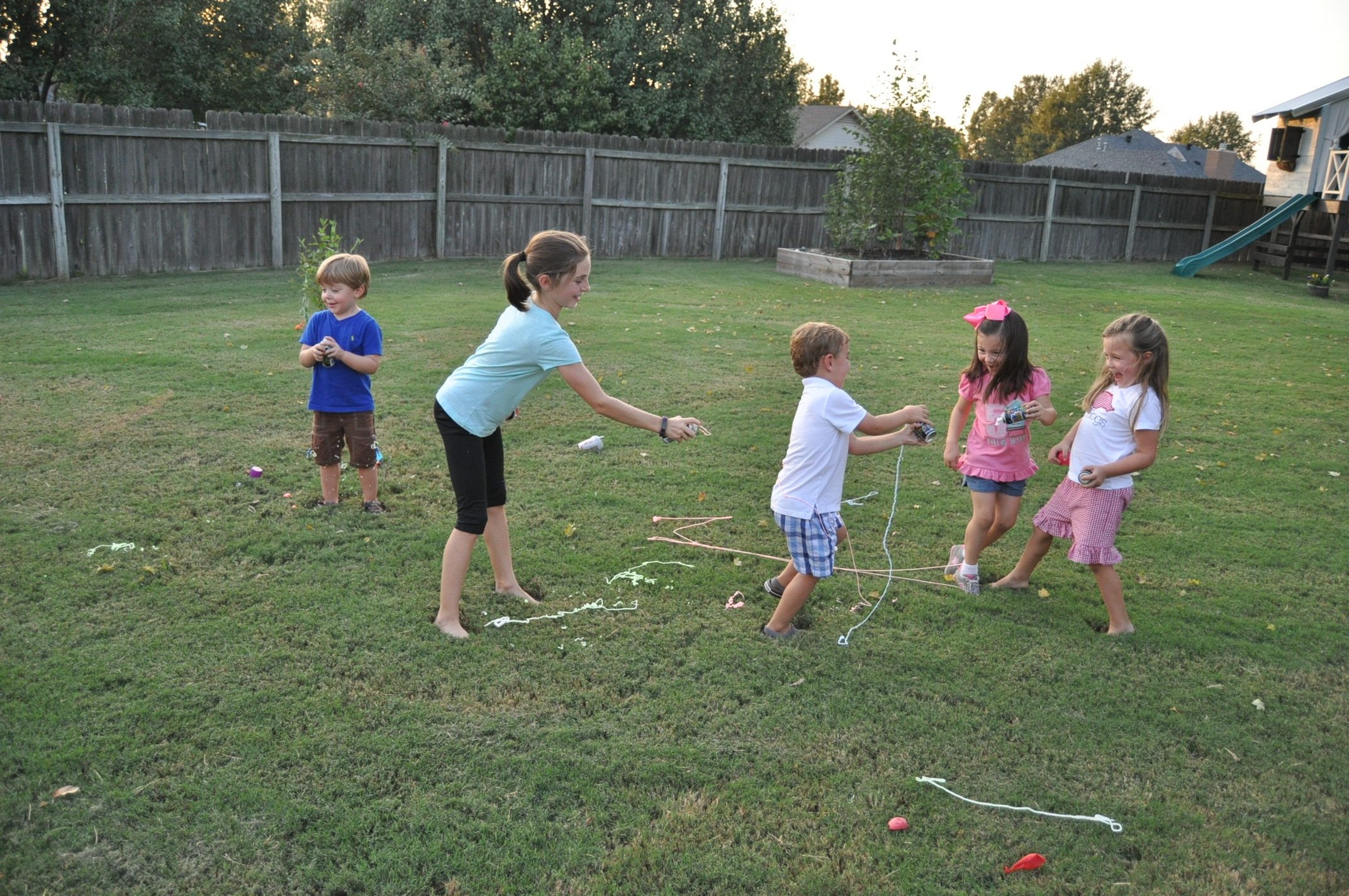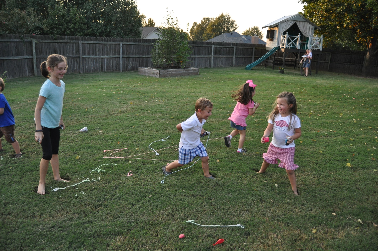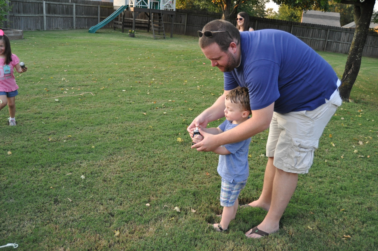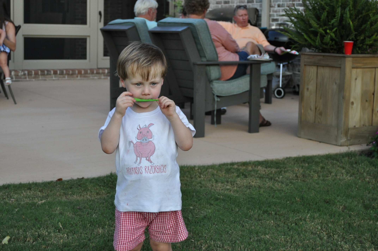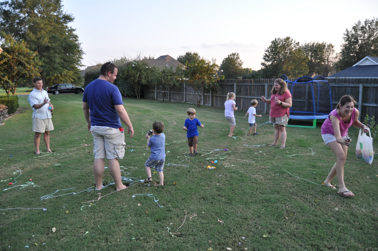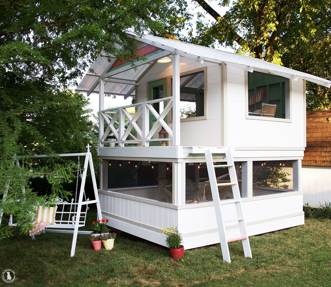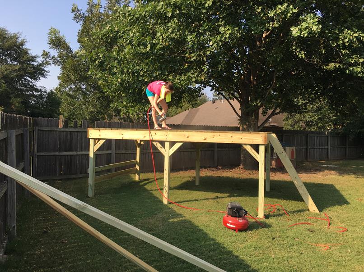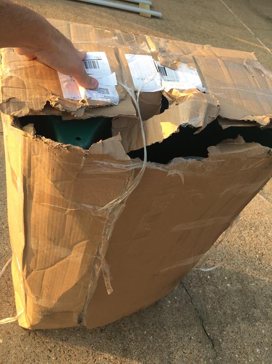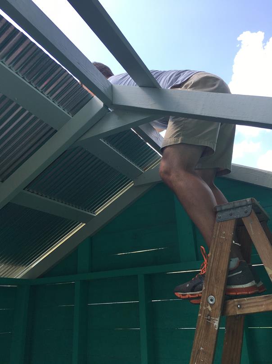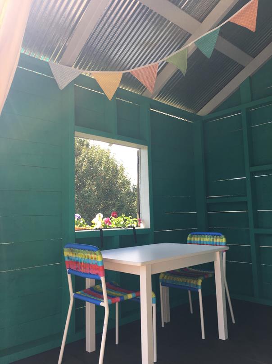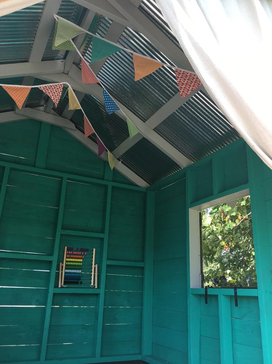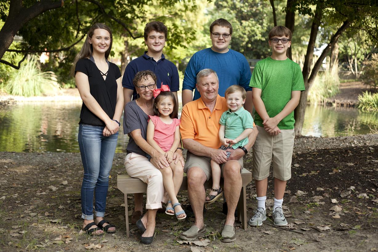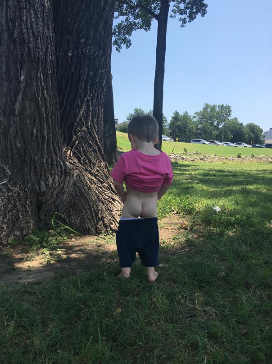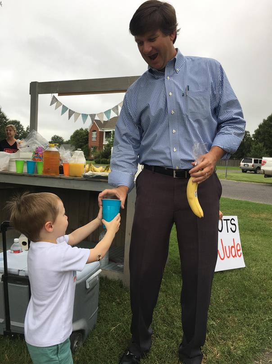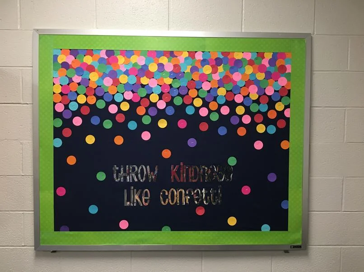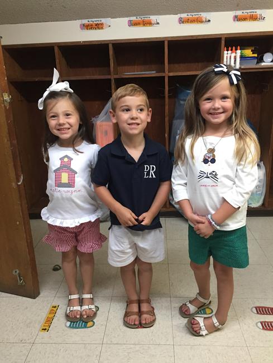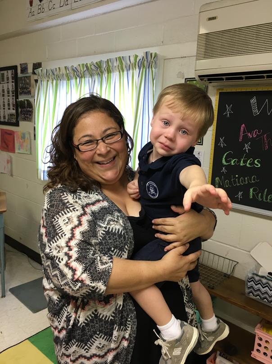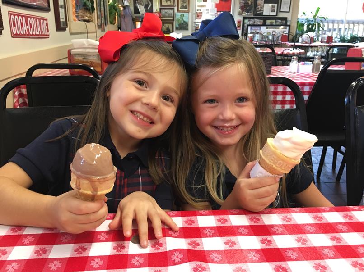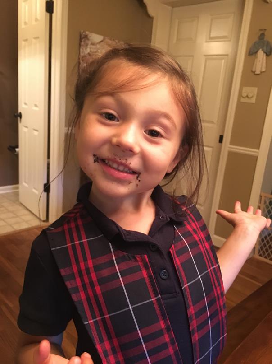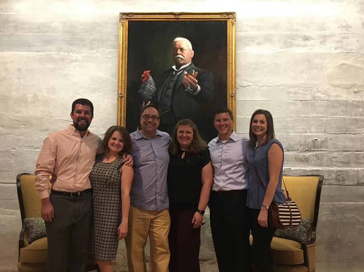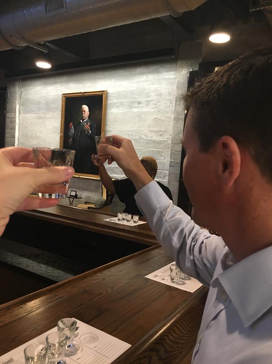Once upon a time, I had a baby girl. Then I blinked. Once. Ok, maybe twice. And then all of a sudden, she was five. FIVE. A whole hand. The last age before becoming a school kid. The last size in toddler clothes. How did this happen?!
We worked and worked to get the backyard playhouse finished in time for her birthday. It was her biggest birthday gift and her party had no real theme except to have her friends over to play in the new playhouse. It might be the most low-key party we've had to date. The kids ran around in the backyard, Matt made street tacos for dinner, I ordered the cake for the first time ever, and we just had fun visiting with our friends.
Special thanks to Beth for taking snapshots at the party for us! Of course I made Katie Wynn a shirt for her party. I asked her what she wanted on it and her requests were a big five, a cake, balloons, and grass. Um, ok. Amazingly, I was able to get all of her requests on the shirt except for the balloons. I substituted bunting for those but I added the playhouse too so I think she was ok with it.
At the last minute, I got a little nervous that none of the kids would want to play in the new playhouse, but they all went straight for it as they arrived in the backyard. Phew!
After we ate Matt's delicious tacos, I called the kids around for a surprise.
While at the dollar store earlier in the week, I had picked up cans of silly string for the party. I knew most of the kids there (my own included) had never seen it before so we talked about what it was, the rules of playing with it (no spraying in faces!), and that it was just for fun.
Once they figured out how to get it spraying, they all loved running around spraying it and being sprayed!
Dare I say the silly string was the highlight of the party? Had I known that was gonna be the case, I could've saved a lot of money on that playhouse...
It wouldn't be a birthday party without cake! After spending the better part of the month building the playhouse, I had zero energy left to bake a cake so I ordered one. I sent the baker a picture of the paper plates I'd purchased and she made the cake match them perfectly!
This little girl is loved by a lot of people!
I still can't believe my baby - the one I JUST had - is five years old. Heck, I'm not even old enough to have a five year old, am I?! It's just as the saying goes, the days are long but the years, they sure are quick. Love you lots and lots, baby girl.
