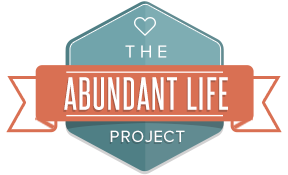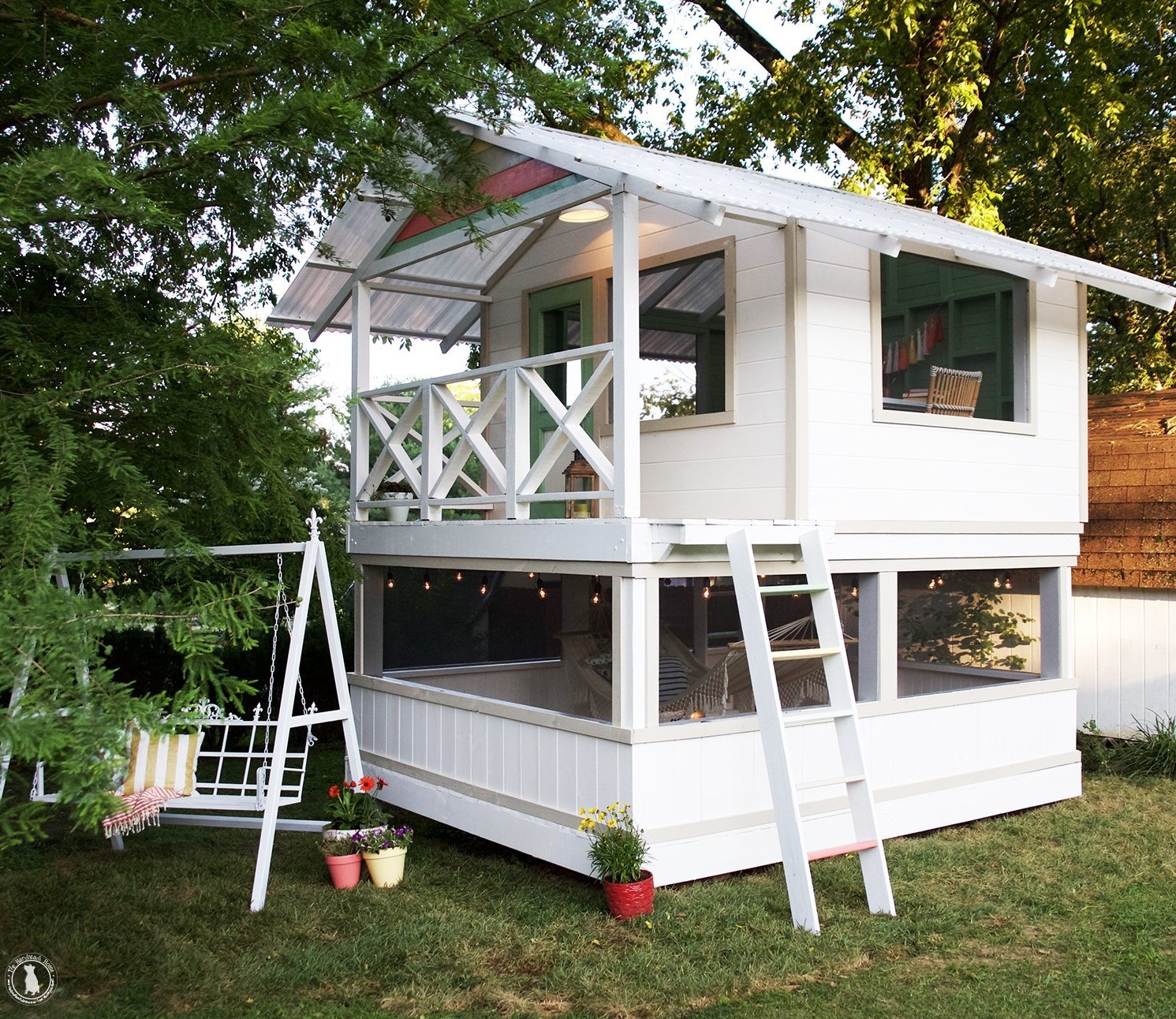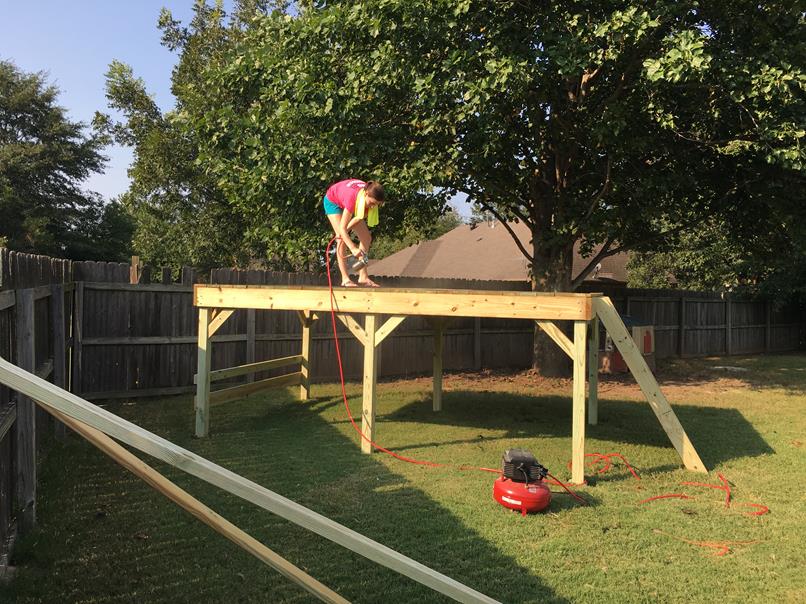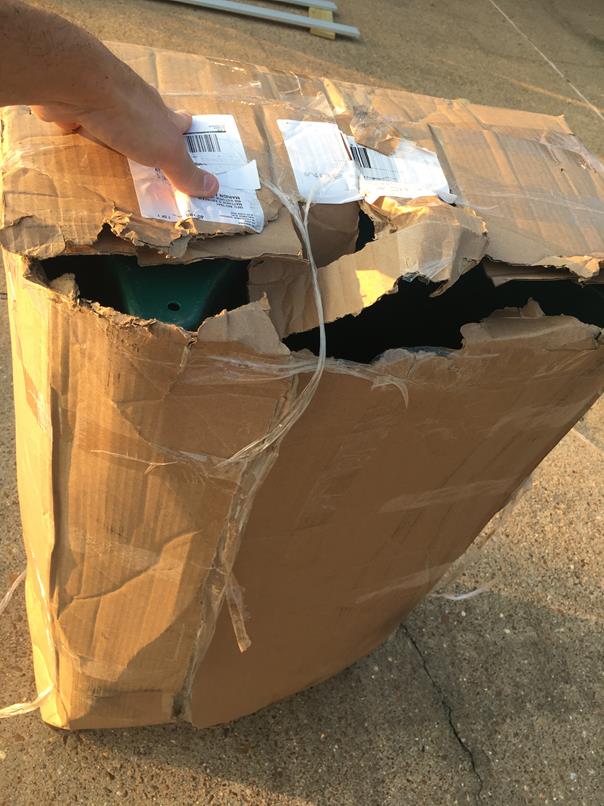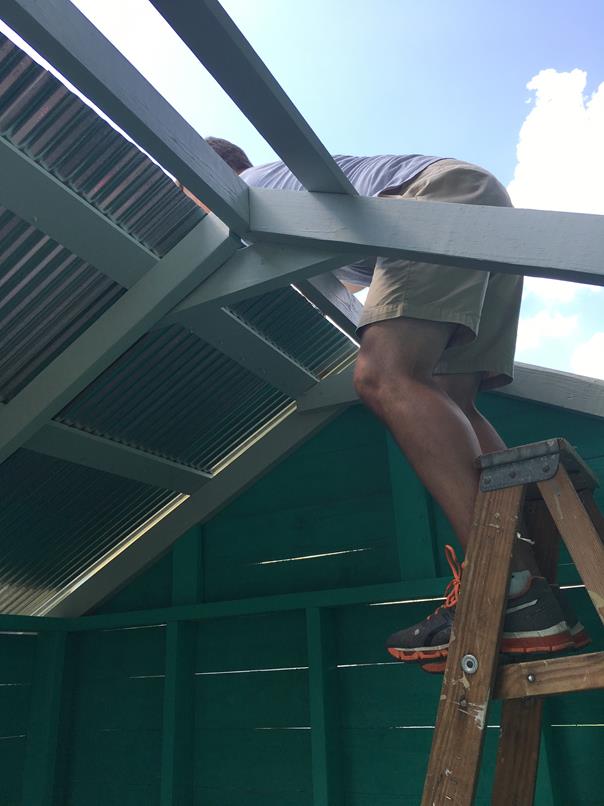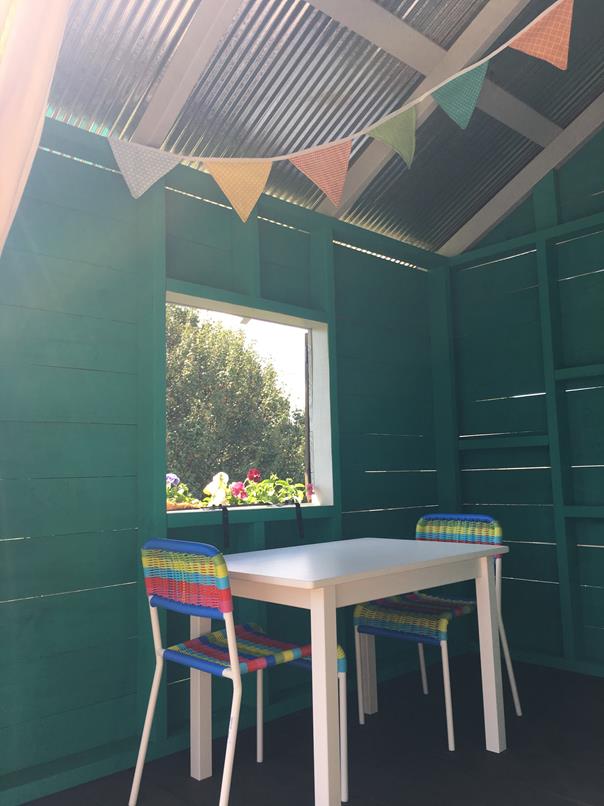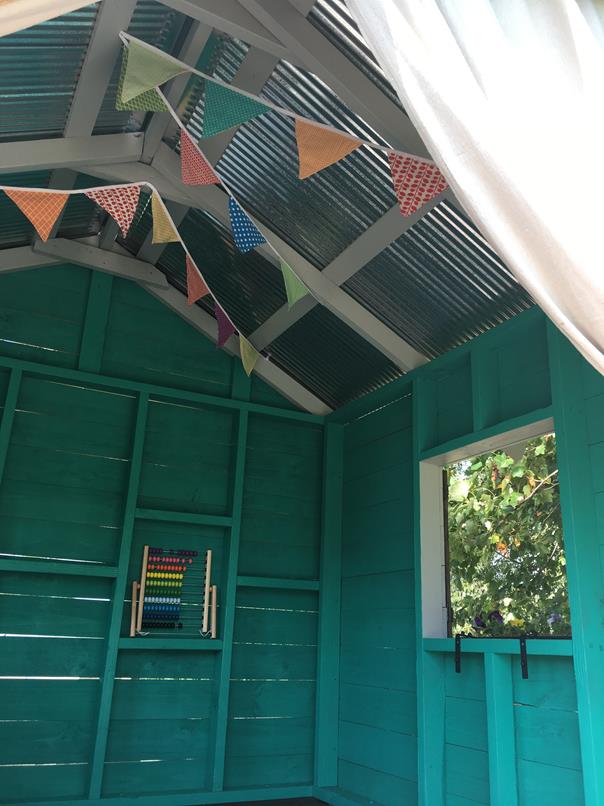For the last couple of years, we've been talking about wanting to build some kind of playset for the kids in our backyard. We briefly looked at purchasing one but thought that we could DIY one that might suit our needs better. About a year ago, I started following Ashley and Jamin from The Handmade Home and was excited to discover what they call their Handmade Hideaway. [Photo below belongs to them.]
Isn't that the cutest little playhouse you've ever seen? And the best part is that while they were building it for their three kids, they photographed the process and wrote detailed blog posts about how they did it so others could do it too. In fact, check out #handmadehideaway on Instagram to see LOTS of different versions of their hideaway. Some variations are really, really cool and others are...not.
I thought about drawing up some kind of playhouse plans of my own, but the more Matt and I looked at theirs, the more we thought it would be a really good one to replicate. We love that it's big and that it's nice and open in the front. One thing we didn't want in our kids' playhouse was an enclosed house that would become a sweatbox in the summer, or home to wasps and hornets. I also love that their playhouse was used by all three of their kids, all of which are older than ours, making me think it could be something the kids enjoyed for many years.
I declared the summer of 2017 to be when the playhouse would finally be built, but while we procrastinated getting started ("It's just so hot!" we told ourselves), Ashley and Jamin moved into a new home and built a newer version of their playhouse: the Handmade Hideaway 2.0. [Photo below belongs to them.]
We oohed and ahhed over it. Isn't it just something?! At this point, I had decided that Katie Wynn's birthday party would be themed around her nonexistent playhouse so we really needed to get started! We started to ditch the plans for the first Hideaway in favor of the new upgraded version, but ended up returning to the original for several reasons:
- We still really loved the open front over the enclosed house for reasons mentioned above.
- The bottom level is screened-in which initially really appealed to us, but it's only accessible through a trap-door in the top level and we worried about how we would keep it clean. No doubt dust, dirt, and leaves would end up in it when the yard was mowed or from the trap door up above, and that kinda seemed like a nightmare to deal with.
- Ashley and Jamin hadn't published the plans for the new version yet, and we didn't have any time to wait.
Matt and I read through their blog posts of instructions both together and individually until we had our minds wrapped around what all we were about to be doing. We penciled out our first supply list, went shopping, and on Saturday morning of Labor Day weekend, we officially started on our own playhouse.
Just as their plans instructed, we started by building the base upside down. We opted to do this in our garage so we would have shade and a level ground to build on. Great idea until it was time to move it because this sucker, even without the top slats, is really heavy.
It took me, Matt, my dad, my brother Nick, and the use of a lawn mower and trailer to very carefully drive the base to the backyard. I wish I had a picture of our setup but it was an all-hands-on-deck situation. We relocated it to the backyard on Saturday evening and then on Sunday morning I decided I didn't really like where we had positioned it so I asked them back over to move it again. Noone was happy about that...
I don't plan to detail each of the steps in the process as Ashley and Jamin have already done that on their blog, but I will touch on things we did differently in case anyone visiting is getting ready to build their own.
First major difference is the size of the base. Theirs is 10 feet deep by 8 feet wide and 4 feet high. Ours is bigger. It is the same width - 8 feet across - but it is 14 feet deep so our front porch could be bigger and it is 5 feet high so the kids could play under it too for at least a few years.
With the base finally in the right position, my Dad screwed in the planks across the top (the floor of the house) while Matt and I built the stairs.
Katie Wynn, Mom, and my grandmother were our audience that afternoon.
Once the slats were on, it was my turn to climb up and stain the deck. This is another deviation from Ashley and Jamin's plans. They built their whole hideaway and then painted. We opted to stain/paint in sections as we went. I HIGHLY recommend doing it our way!
Because our deck is bigger than theirs, we also added a few extra support braces on the bottom.
We had to go buy a few more boards to use as braces between the back legs for extra stability and another gallon of stain to go over some splotchy areas and the underside of the deck boards.
I love this picture below because in the background under the tree you can see the playhouse the kids already had that we were getting rid of. I'd say they were getting a pretty big upgrade!
Since it was Labor Day weekend, we had a bonus workday on Monday! Our goal for the day was to knock out the framing of the walls. Just like with the base, we started on concrete so we'd have a flat surface to work on. Because our base is 4 feet deeper than theirs, we added two feet to each of our side walls. This way our extra 4 feet in depth would be split between the interior and the porch.
Two side walls
Back wall
Adding "shelves" to the back wall.
As the kids went down for a nap, I went to pick out paint colors. The winners were Building Block for the exterior and Enchanted Mermaid for the interior.
Matt ditched me for a golf tournament that afternoon, but I forged on with the next step - painting! I loaded the paint sprayer with the enchanted mermaid paint and sprayed the frames of the walls. (I use this paint sprayer and I LOVE it!)
Back wall
Side walls (windows have been added)
We used fence slats for the siding of the house and I laid them all out in the yard to spray a coat of the turquoise paint on one side of them too. I leaned them up against our fence once they were dry and from a distance, it looked like I had painted our fence bright blue. I'm sure our neighbors thought we had lost it.
So at the close of our first work weekend, we had a completed deck, the three walls built with a coat of paint, and one coat of paint on the interior sides of the wall slats. Not too bad.
The goal for the next weekend would be putting up the walls and adding the siding, so I had to finish painting the fence slats during the week. I was unhappy with how the coat of paint from the paint sprayer looked, so I rolled on another coat of enchanted mermaid on all the fence slats. You can see the difference it made in the picture below - the top portion has the second coat rolled on.
The next evening, I flipped the slats over and rolled on a coat of the grey exterior color.
My favorite girl cheered me on from the top of the deck. :)
We started bright and early on Saturday of Weekend #2 and Matt's parents came to help us - both with the playhouse work and with the kids. By 8:45 that morning, the three wall frames had been screwed into place!
Thomas was head water (gatorade) boy while we worked. Isn't he the cutest?
I don't have progress pictures of the next phase because to me, it was the hardest part - building the frame of the roof. We calculated our pitch, moved back to the driveway, and built it upside down with the ridge laying on the ground. This worked fine until it came to flip the frame over and all of the rafters pulled off. Super frustrating. We ended up building it in place with everyone available having to hold pieces in place.
We had plans that evening so we had to wrap up early. I took the picture below - our stopping point for Saturday - at 1:45.
The main objective for Sunday afternoon after church was to get all of the wall slats up. Matt's dad, Bill, worked nonstop on them while Matt and I started the porch railing. He had a couple helpers at times. :)
We ended Weekend #2 with all of the wall slats up and the posts and horizontal rails of the railing in place. It was starting to look like a playhouse! But the left-to-do list was still pretty long...
I love this view - I think it's the only picture I have from inside the playhouse facing back to our house. It helps orient you with where in our backyard this is situated.
My job during the week would be to paint the parts of the railing we got up.
We had to order the slide for our playhouse and here is something I learned: raising the deck to 5 feet high instead of 4 feet high put us in a higher price bracket for slides. So many of the more affordable slides that I found were only suitable for decks up to 4 feet high. Also, all the curved slides I could find made right turns; there weren't any left turn slides like I had envisioned us having. Who knew? Our slide cost around $200. And this is how it arrived.
The box did not look very promising and, sure enough, it was missing pieces. Amazon's customer service was great and they shipped us another one, but it didn't arrive until after the birthday party. We rigged the first one to work long enough for the party and then switched them out afterwards.
The goal for Weekend #3? Finish the roof and railing! I ordered the tin roofing sheets and trim pieces from a local construction store and they delivered them to our house. Once again we were at it bright and early on Saturday morning!
Have you heard the expression "cat on a hot tin roof?" I'm pretty sure that's how Matt felt this day.
By the end of Saturday, he had finished the roof and we had gotten the first diagonal piece in each of the sections of railing.
I hosted a baby shower the next day after church so I didn't get to help work on it, but Matt was able to assemble and attach the slide (even with missing pieces).
I did put together shutters for the windows and get them stained to match the deck though.
That's where we ended Weekend #3 - the last weekend before Katie Wynn's birthday. Her party was scheduled for the following Saturday and there was still quite a bit of work to do! We needed to finish the railing, add the roof trim pieces, attach the shutters, sew curtains, and then - the part I was most excited about - decorate and accessorize! Not gonna lie, I was pretty nervous at this point that we wouldn't make it.
Two days later and we had finished the roof and the x's on the railing. We could totally have the party at this point and the playhouse look finished.
My mom and I made a big Ikea run to buy some accessories for the playhouse. The tricky thing was that the playhouse was being built for Katie Wynn's birthday, but we wanted to make sure the kids knew it was really for both of them. So a lot of the accessories and toys went in right away and only a couple were reserved for Katie Wynn's birthday.
By Thursday of party week, we were able to call the playhouse done.
My mom helped me with the curtains - they're made out of drop cloths so I'm hoping they'll hold up well being outside. We cut the top of the two drapes at an angle to match the roof line, added grommets, and hung the curtains on small cup hooks that we screwed directly into the inside of the playhouse.
I picked up a couple of hanging flower baskets from Home Depot and filled them with pansies. I think they added the cutest touch! We also completed the railing by adding caps and finials to the posts - just another small detail adding to the charm.
I took a big pile of scrap fabric and sewed together a bunting. Swagging it on the ceiling made the inside so fun and festive!
I chose a plain white wooden table from Ikea and paired it with these bright colorful chairs. I just love them and the pop of color they add!
The kids were so excited to come home from school and see the added curtains, bunting, and table and chairs. I had also added a couple of toys for them to play with.
Friday evening we had both of our parents over for Katie Wynn's birthday dinner. Together, they added a rug, kitchen, and pots, pans, and utensils to the playhouse. The kids covered their eyes to go see the surprise.
They loved it all and got right to work making some leaf stew.
And of course they love the slide!
We are so glad we got the playhouse finished before Katie Wynn's party! We weren't really sure what to do the next weekend without a list of work to get done. :)
The kids are still enjoying playing in the playhouse in the afternoons after school. Right now we have it decorated with pumpkins for fall.
I say the playhouse is "done," but really, this was just Phase 1. I have already dreamed up plans of how to tie in the tree off to the right. And I definitely want to bring the swingset over closer to it. And trim the play area out and mulch the ground underneath it. Guess we still have plenty left to do for Summer 2018!
