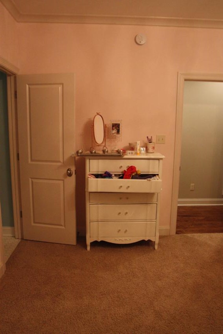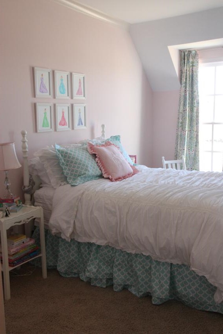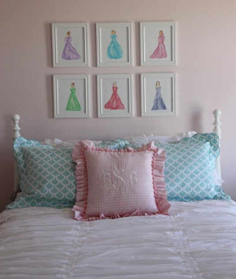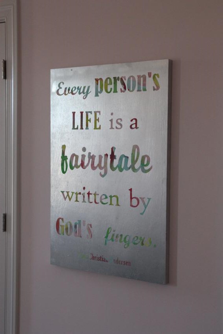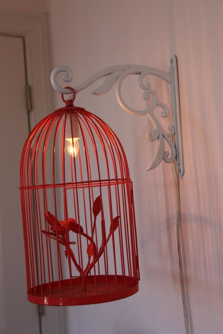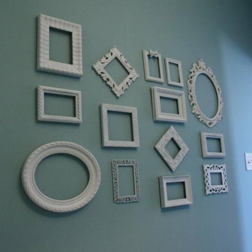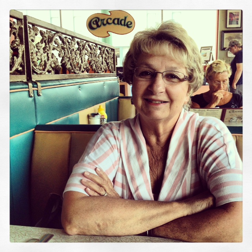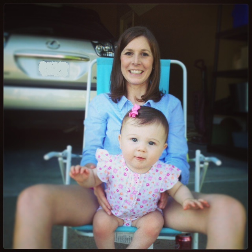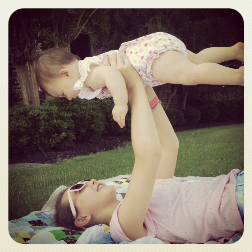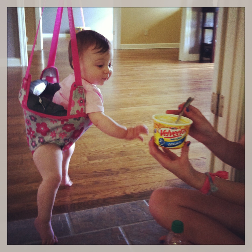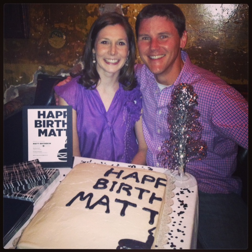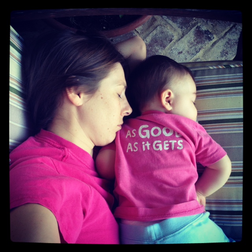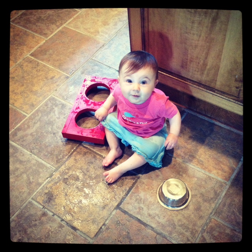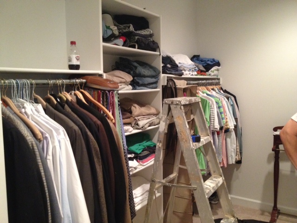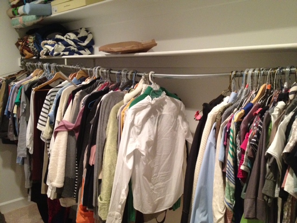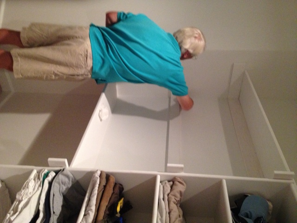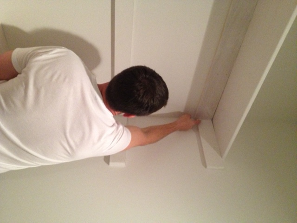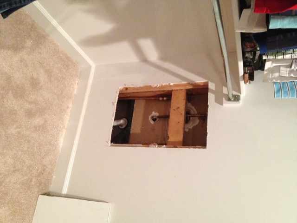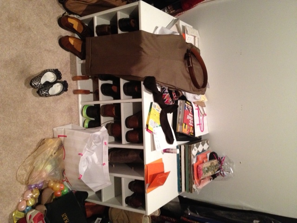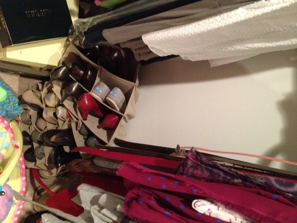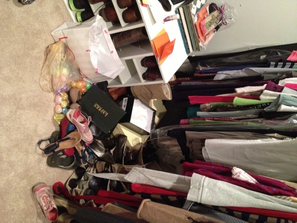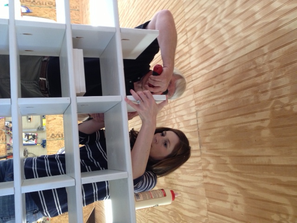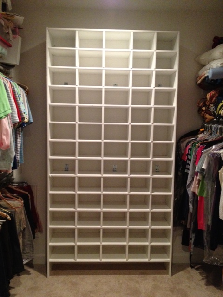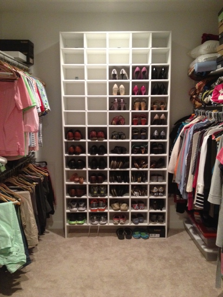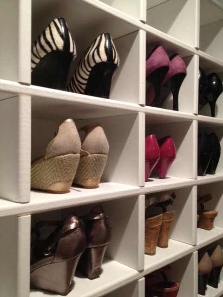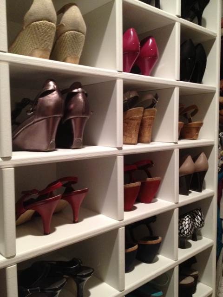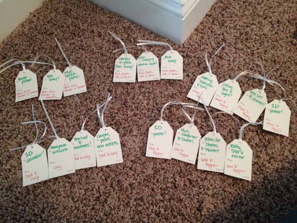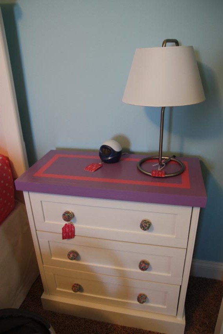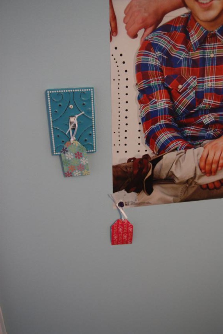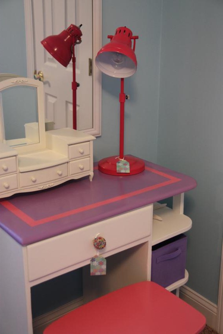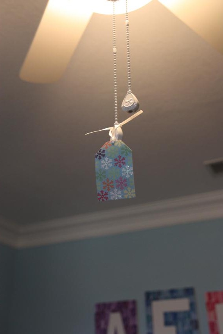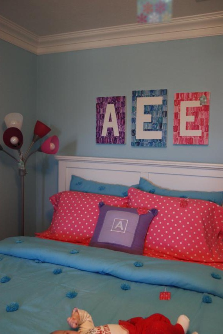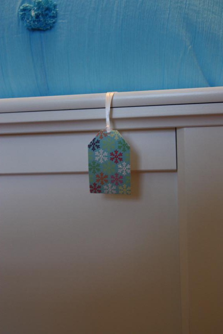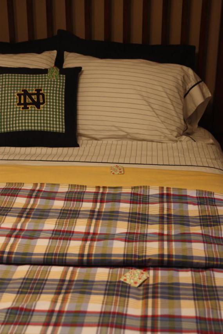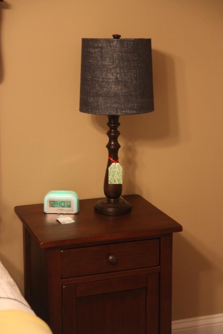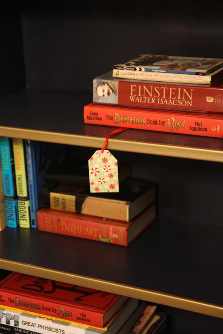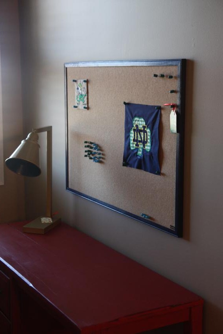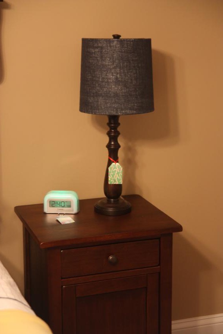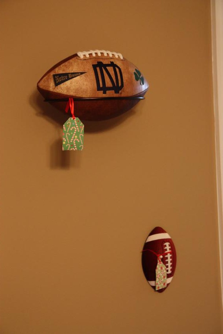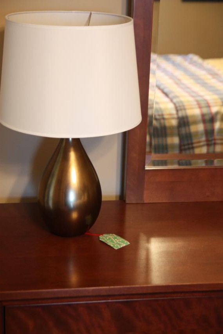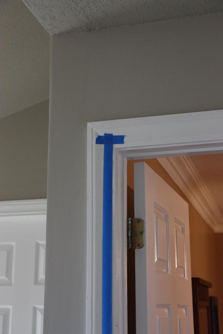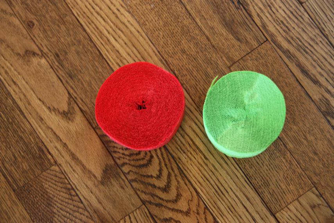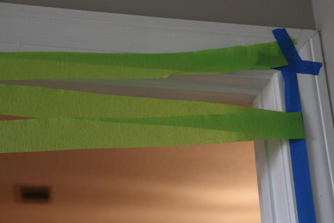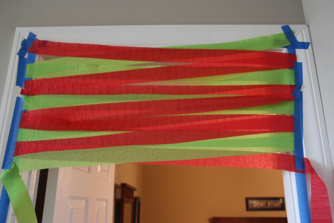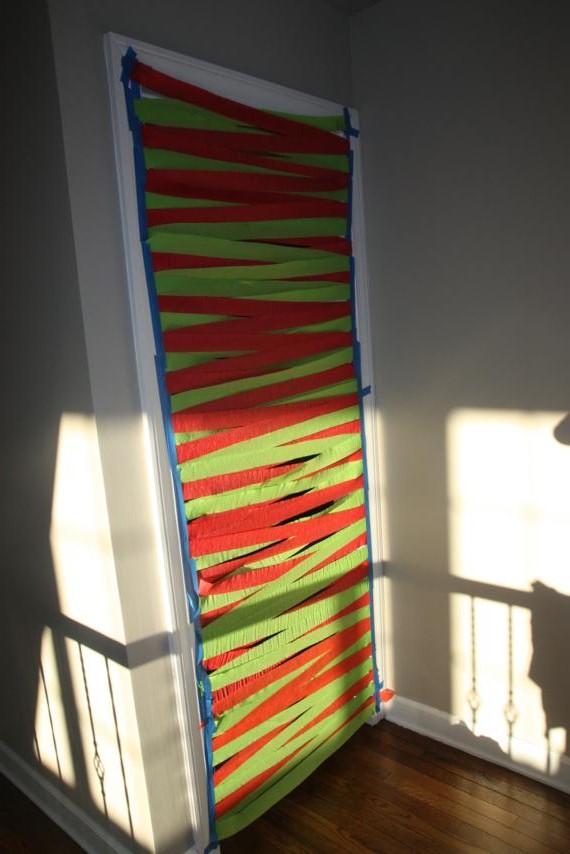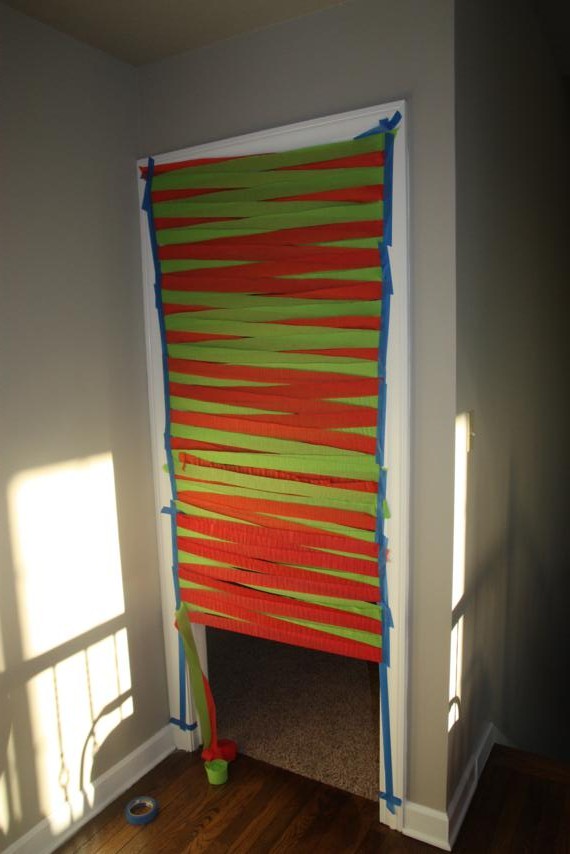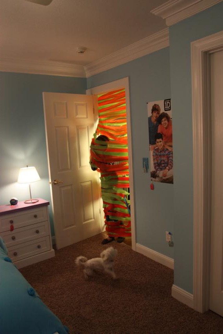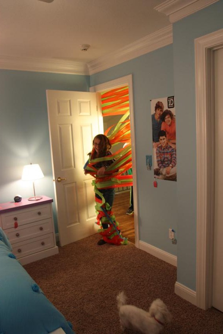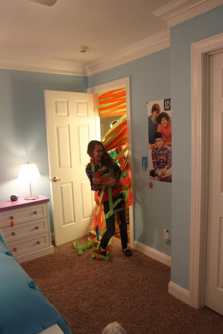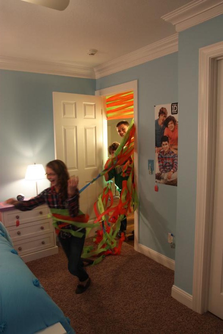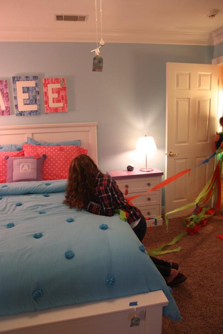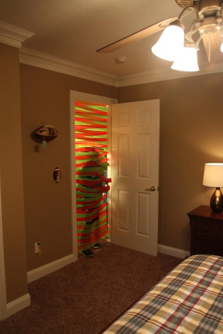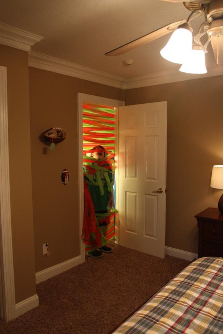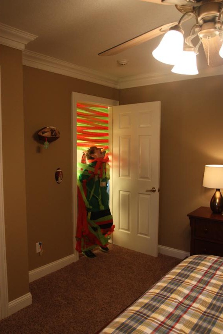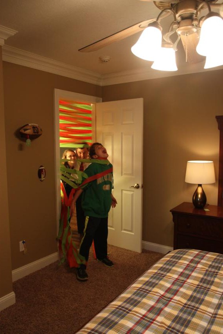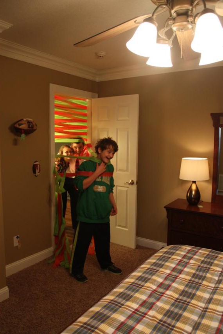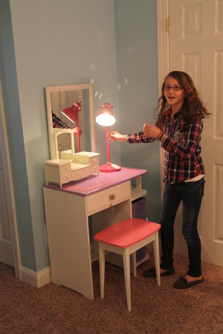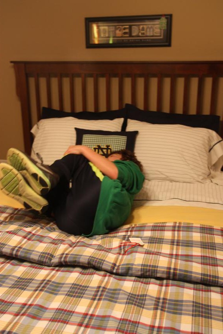The living room has come a loooong way since we moved in, and I'm about to walk you through everything we've done. Warning: this is gonna be another loooong post.
Just for fun, here's a picture of the living room from when we toured the house. This is all of the previous owners' stuff (except for my mom and Doc, they belong to me).

I liked their setup fine, even if most of their stuff was a little more contemporary than my style. It actually looked like they never used this room. I'm pretty sure the kids were never allowed to sit on these couches. Heck, I don't even think the adults were allowed to sit on them!
Anyway. So we moved in and just plopped down all of our living room furniture that we already had.

All of a sudden, our 8x11 rug looked tiny and our furniture just didn't fit right. But, when we moved in I was fat and pregnant and fixing this room was the last thing on my list. I had no idea what I wanted to do with it and just didn't have the energy to even think about it.
Check it out from this angle. It looks like a lodge with those wood built-ins!

It was a tidge better in the daylight. Maybe?

Here are views from different spots in the room. Those bare windows!



Like I said, I hadn't planned on this room being one of my first projects. But once the baby was born and we started having visitors and hanging out in this room more, it started really bugging me. Like, really, really bugging me. So I switched gears and started thinking about what needed to happen in here.
As you already know, the first step was getting the hardwood floors refinished. This was also something that we figured we'd do much later down the line, but after thinking about it, it seemed to make more sense to do it early when there was minimal furniture to move out of the room and we hadn't painted yet. So, during our first trip to the beach, the floors got sanded down, stained a medium-dark brown color, and then re-sealed.

Of course, the pretty new floors only made the wooden built-ins look awful. So I spent a week or so finishing them up and then painting them.

I think other than our Christmas decorations that went up, that's the last I'd showed you of our living room. So let's pick up from there.
Shortly after I wrapped up my work on the built-ins, we hit the road for Beach Trip Take Two. We once again decided to take advantage of the room still being empty of furniture and us being out of the house, and lined up some painters to come in and take care of those yellow-khaki walls.

The walls weren't the only things being painted - they were also going to paint all of the trim work and the treads of the stairs. Also, see this little decorative wooden piece on the side of the stairs? It got re-stained along with the hardwood floors, but I was pretty sure it would look better painted the same white color as the trim, so I had them do it too. (The photo below is probably the best depiction of the original wall colors; it wasn't quite as yellow as it looks in the two pictures above.)

Well, here is where I would show you an after picture of the room after the walls, trim, and stair treads had been painted, but apparently I didn't think it was important enough to take a picture of. You'll be able to see it in the background of the rest of the pics, though. In case anyone is curious, the wall color is Behr's Castle Path (color-matched by Sherwin Williams) and the trim is Sherwin William's Pure White.
Let's talk about where I was going with this room. While I loved our old living room furniture in our old house, I wanted pretty much the opposite of it for this house. I wanted all the big pieces in the room (read: the pricier items) to be neutral colors (as opposed to our red and colorful furniture from before) so that they could work with multiple accent colors, should I choose to swap things out from time to time. I also wanted everything to be more casual and comfy. Unlike the way it looked when the previous owners had our house, I wanted this to be a room that we could all really live in.
By the time the painters were done, I had picked out new furniture and a new rug, and they had all been ordered. I was so eager for them to come in so I could see them in the room! The two chairs and ottomans actually arrived the day we were outside taking family pictures, but since the room still hadn't been painted at that time, they hung out in the office for a couple weeks.
It was only a couple of days after the paint job finished that our rug arrived. Have you ever ordered a rug online? This was a first for me, and I was a nervous wreck about it. I had done my research, though, and knew that I had 45 days to return it and get my money back if I didn't like it. I purposely timed the rug order to be close to when the furniture would arrive so that I could see them together and still be in my 45 day window. The rug I chose was the Vintage Area Rug II from Home Decorators in its biggest size. Thank goodness I caught it on sale! It was everything I was looking for - big, not too expensive, soft but not too plush, and had both greys and khakis and wasn't too light in color to show a lot of dirt.
I loved it the minute we rolled it out on the hardwood floors.

We debated between buying two large couches to place across from each other, or buying one couch and two chairs and ottomans. We ended up deciding on the chairs + couch combo because we thought it would work the best for our family. Plus, the chairs were really comfy in the store. They are slipcovered chairs in "Smoke" purchased from Stash Furniture.
Since the chairs and ottomans were in, we carried them into the room. We also brought in the coffee table and entertainment center we already had.

That's my little helper you see sitting in the chair on the right. She agrees that the chairs are really soft and comfy.

I had to wait another week before the couch arrived - longest week ever! Katie and I were chilling in the chair together when the delivery guys carried it in. I snapped this pic with my phone and sent it to Doc so he'd know it arrived ok. (You can see that decorative piece on the stairs painted white now.)

Our twelve-foot Christmas tree arrived the very next day, so we shuffled all the furniture around to make room for it. That's one of the reasons I've put off showing you the living room for so long. I wanted to take pictures after all the Christmas decorations were put away. (They've been gone for 3 weeks now, I have no other excuses for the delay.)
So let's fast-forward to today when I finally took some pictures of the room so you can see it in it's current state. We're calling it "done" for now, but only because we need to give our bank account a little break. There's still a lot I want to do!



I picked out some Premier Prints fabric that I thought went well with the furniture and rug. My mom made the curtains out of the Carnival print in Village Blue / Natural.

For the two chairs, she made throw pillows out of a coordinating print - Seesaw in the same colors.

I scored the fabric for the couch's throw pillows off the remnants table. They're in the same colors - one is Towers and one is Rio.

I also found more of the curtain fabric on the remnants table too, so I bought enough of it to cover these two storage cubes. They're currently sitting in front of the fire place, but they tend to move around the room. I haven't decided where their permanent home will be yet.

We've also added a few new lamps to the room. I love the mercury glass trend that's popular right now, so my mom bought me this lamp to go between the two chairs. She found it at Hancock Fabrics, of all places.

I had this floor lamp on my Christmas wish list and my in-laws were sweet enough to get it for me. It came from Target.

Pat, my mother-in-law, had requested it be wrapped when she ordered it since it was being shipped to our house. Well, Target forgot to wrap it. They did, however, accidentally package two lamps in the box instead of one. Score! Who needs gift wrap when you can get a whole extra lamp?! (Just so you know, we did discuss doing the right thing and sending it back to Target, but decided it would be a lot more work on our end and they probably didn't even notice their mistake anyway, so.... yeah. I like free lamps is what I'm sayin'.)
Right now, this one is just hanging out next to the entertainment center. Not sure if it'll stay in this room or end up somewhere else.

We have not had a Home Goods in our area for very long, and I've just recently started going there. Um, it's quickly becoming one of my favorite stores. Especially for lamps!! I practically squealed when I saw this mercury glass one...I was looking for one to coordinate with the one between the two chairs without being identical. Love the burlap shade on it! (As you can see, I'm also big on drum shades right now, except I feel like every time I walk into the living room, at least one of them is slightly tilted to the side and it drives me bonkers.)

Also at Home Goods I found these two vases that match the lamp. I couldn't resist getting them for the built-ins.

And this hour glass! Don't worry, I am not allowing myself to buy anything else that's mercury glass. Can't go overboard.

So, the built-ins. They're somewhat decorated, but everything is subject to change. In fact, a lot of things are just placeholders until I find something I like better. I didn't want to rush out and buy things just to fill it up, though, so the majority is stuff we already had. I plan on taking my time finding meaningful things to go on these shelves.


That's pretty much all the progress we've made so far. It's not complete, but we've definitely come a long way, no?
I mentioned still having lots of things to do. Let's talk about those things; I'd love to hear your thoughts. First up, the mantel. I'm really stuck here. I can't decide what I want. The space above the mantel is really wide but not too quite three feet tall. The paintings I've seen so far that I thought could work have all been three feet tall. We're working with about 34 inches.

I just bought this vase and sticks off the clearance rack at Target yesterday. Now that I have it home, I realize I should have bought another package of sticks. These don't fill up the vase. I could probably go with some that are darker too.

The actual mantel itself is really high - about six feet up - and the ledge is pretty narrow. It's really hard to find something to sit on it that's skinny enough to fit on the ledge but also big enough to not look piddly up there. In fact, I bought the vase above because it was nice and tall but also looked skinny enough to fit. It's just a smidge wider than the ledge, but it's close enough to work.

I really want something unique to go there...but what? Maybe something architectural? I think an antique door turned sideways or maybe some shutters could be cool if done right, but something like that could take forever to find. Anyone got any good ideas?
The other big problem area is this vast expanse of wall. It's a lot of space to fill up and our entertainment center just looks tiny on it!

I wouldn't mind eventually getting rid of the entertainment center since it's so small on the wall and limits the size TV we can get anyway. But I think a lot of big entertainment centers would look silly because they would be up against the world's largest built-in bookshelves on the opposite wall. Maybe something like this from Crate and Barrel could work? (After we save our pennies for a long, long time!)

I dunno. And what do I do in the meantime? Hanging pictures on the wall would be a huge help. I guess I should love for some, but they'd need to be big. Or I could do a gallery wall. I'm gonna have to think on it.
This table could also use some accessories.

I'd love to get a new coffee table one day too, but the one we have is fine for now. I think something not quite as deep would create a little more space in the middle of the floor. I have a feeling a certain little girl is going to want to have some room to play sometime soon!
Now that we've done so much, it's hard to look back and think that I was ok with leaving the living room like this for a while. So glad I changed my mind!

Did I mentioned we sold all of our old stuff? Yep, it was nice to recoup some cash for all the new purchases, and it all went to a friend too so I can visit it if I ever miss it. :)
Let's end on a better picture. Recap: refinished floors, painted built-ins, painted walls, new chairs and sofa, new rug, new lamps, hung curtains and added throw pillows, and we now have a living room that looks like this.

Would love your feedback and suggestions for my problem areas!



