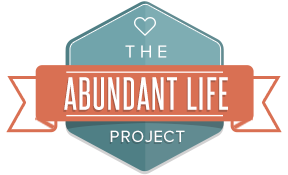Our builder emailed us am updated picture of the progress being made on the house. Check it out!

We've got porches and balconies! Woo hoo!
I don't really know what else might be going on in that picture. The builder said they passed the nail inspection. Yay! (I really have no idea what that means but it sounds like something worth celebrating, right?) Next up, I think, is installing windows.
For those of you that might be interested, I've also got some floorplans ready to share! I drew the downstairs layout about a month ago and then got busy. I didn't get around to doing the upstairs until last night. Just in case anyone is curious, no, I don't have fancy software to use to draw this up. I did these in excel. What can I say? I'm an accountant; I've got mad excel skillz. Oh, but I should note that nothing about these drawings is to scale. I'm not that good.
Here's the floorplan for the downstairs. (You can click the picture to view larger.)
Let me help you out here. The bottom of the picture is the front of the house. Those double-doors are the front doors. There's a porch on most of the front of the house and it wraps around to the right, but the porch on the right is screened in. Everywhere the black perimeter line turns blue indicates a window. The doors are in green and my curvy lines show which way they open.
As you go through the front doors, the staircase is right in front of you. The dining room is to your right and the living room is to the left. The living room and kitchen are one big open room, separated by the kitchen bar. There's a half bath under the stairs. And finally, at the back of the house, there's a bedroom with a full bath.
The downstairs will all be hardwood floors, but we haven't officially picked that out yet. The walls that I have in red (one in the dining room, the far left wall in living room and kitchen, and the back wall of the kitchen) are the ones that will have horizontal paneling. And it's the side of the bar (peninsula) that faces the living room that we're considering putting the corrugated metal on.
Ok, let's mosey on upstairs. (You can click the picture to view larger.)
Same story as the downstairs: the bottom of the picture is the front that will face the street. The balconies are over the downstairs porches. It looks like the edge of the balcony got cut off in the picture below, but you can probably figure it out. It's the same size as the screened porch in the picture above it.
When you come up the stairs you're towards the back of the house. The laundry room is right at the top and through the laundry room is the owner's closet. This is where we'll be able to store our stuff that we don't left out when renters are there. On the left side of the upstairs are two bedrooms that share a full bath. The master bedroom and bath are on the right side of the house. The door to the balcony is at the end of the hall. The upstairs will all be carpeted, and we haven't picked that out yet either.
So that's our house! Four bedrooms and three and a half baths. A kitchen, dining room, living room, and lots of outdoor spaces. I don't think I mentioned the tiny patio off the back of the house (through the kitchen). The stairs off that patio will lead to where the pool will be. If the pool were drawn in, it'd be in the top right corner of the pictures.
Whaddaya think? Anyone else as ready for it to be done as I am??


