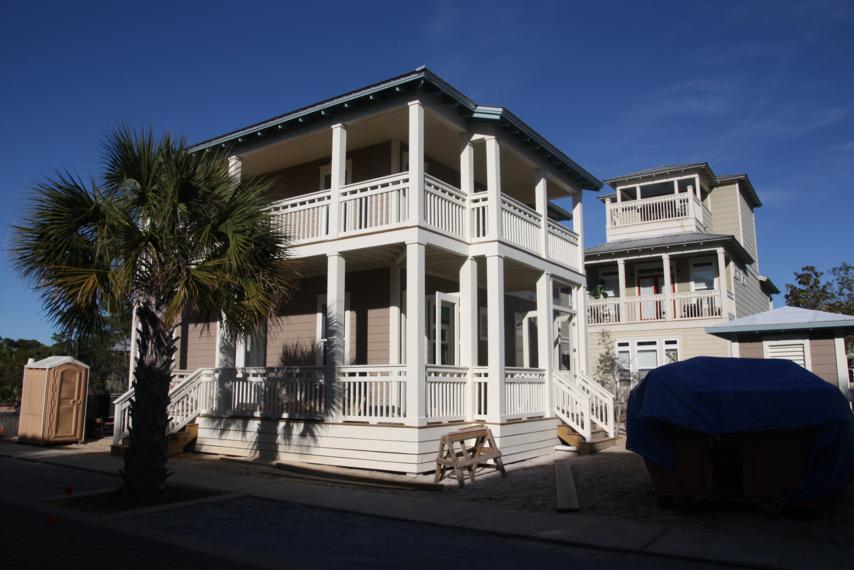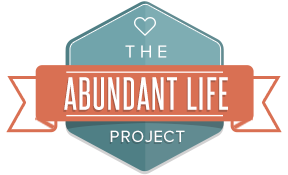 It was so nice to get to see the house in person! The last time Doc and I were there, it was mostly just a big box of wood, so it definitely looked a lot different.
It was so nice to get to see the house in person! The last time Doc and I were there, it was mostly just a big box of wood, so it definitely looked a lot different.
It's to the point, now, where the construction crew is locking up the house before they leave. Since we arrived a few minutes before our builder, we couldn't get in right away. Wasn't a big deal, though, because there was plenty outside to check out! For one, this was the first time we'd seen our bike shed.
So what if it is just a big outside closet and we don't even have bikes to go in it yet? I like it anyway. Next to the bike shed is this little fenced-in area. I'm not sure if its for garbage cans or pool equipment. I suppose we can also use it as a "jail" for little kids that don't behave themselves.
We were pretty pumped to see the pool. It was kinda weird looking at it from up on the ground...without water, it looked like a really deep hole! We had to "take a dip" to see how deep it really was.
As teeny tiny as the pool is, it still has a shallow end and a deep end. It goes from about mid-chest deep down to about eye level. And these little steps are over in the corner of the shallow end.
These steps are on the side of the house near the pool area. They lead into the screened in section of our porch.
Our builder arrived and we were finally able to go inside. Just inside the front doors is the stairwell. It will be hardwood.
To the right of the stairs is the dining room. Not much to see in there. That door leads out to the screened in porch that I mentioned earlier. The paint color for the downstairs, should anyone be interested, is Tony Taupe by Sherwin Williams.
To the left of the stairs are the living room and kitchen. I think I've already shown this shot before...the afternoon sunshine wasn't helping my pictures. The back of the bar has been framed out in preparation for the corrugated metal that will go on.
Here's a shot from a never before seen angle in the living room. This wall is the side of the stairwell and has both a game niche and a half bath. The game niche will have shelves and will obviously be where we store board games, puzzles, and such.
I'm not sure that I've shown a shot of the kitchen from this viewpoint. Straight ahead in the photo is where the stove and oven will go. The microwave will hang over it and an ice maker will be next to it on the right. On the side set of cabinets will be the sink, dishwasher, and fridge.
The countertops will be black granite, like this sample piece below.
Here's the downtairs bedroom. This is where the yellow dresser, green chair, and this painting will go.
Though not the master, this bedroom does have its own private bath. No bathtub, but it does have a two-person shower. The picture below shows the tile we chose.
At the top of the stairs is the laundry room.
The laundry room will have full-sized stackable washer and dryer on one side, and on the other is this shelving.
Through the laundry room is also the owner's closet. This is where we'll be able to lock up anything we don't want renters to have access to. Our rental agent suggested we have an outlet in there so we can plug in a mini fridge. That way we can keep condiments cool and don't have to re-buy them every time we go. Genius. We've already sent the request to the builder.
On one side of the upstairs are the jack-and-jill bedrooms. They have both been painted a shade of grey (Essential Grey by Sherwin Williams). One room will have the stenciled Rast dresser, the white chair and either the polka dot or beach scene painting from this post.
The other jack-and-jill room will have this dresser, a bench we already had, and the other painting.
The bathroom between the two rooms is also painted grey and has white cabinets.
The shower is white subway tile and will have a curtain made out of the same fabric from the white chair.
The master doesn't look much different from my last update. It's painted Rain by Sherwin Williams.
The tile in the master bath is the same as the downstairs bath, but this bathroom has a separate tub and shower.
The door to the balcony is in the upstairs hallway. Here's the balcony on the front part of the house.
The balcony wraps around the side of the house. The side section of it is over the screened in porch below and is a little bit wider.
From there, you can look down and see the pool.
As I was walking around the house snapping pictures, I looked out one of the bedroom windows and spotted this on one of the neighbors' porches.
That's a hanging bed that swings like a porch swing (I'm assuming it usually has a cushion and/or pillows on it). I may have added this to our list of things left to do...would there be anything better than a late afternoon nap on an outdoor swinging bed?
I apologize if my posts get a little beach-house heavy over the next couple of weeks. It won't be much longer before we move in and I still have projects to finish up and share. The exciting part is that the move-in date has been set! Movers have been hired! Vacation days are on the calendar! Ready or not, we're moving in to this house soon!


























