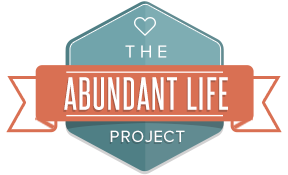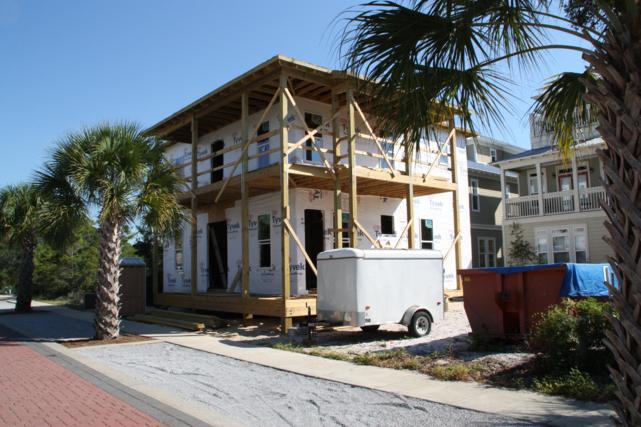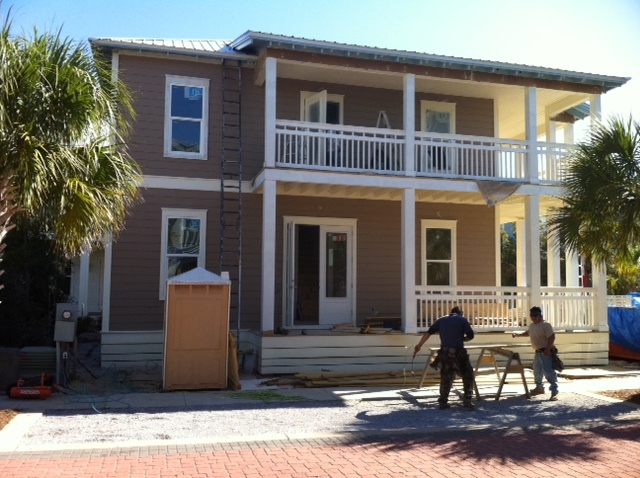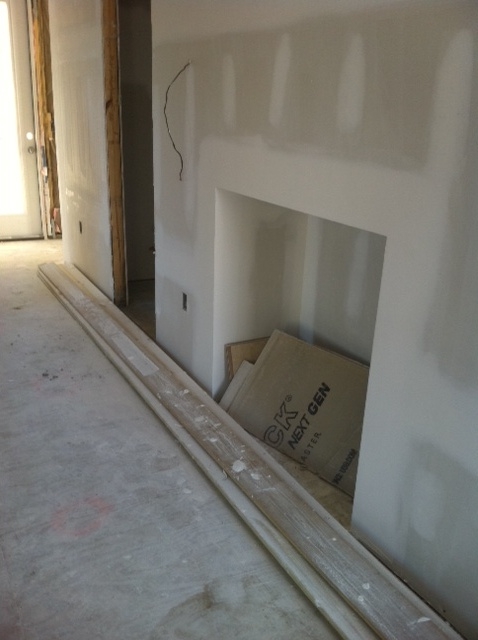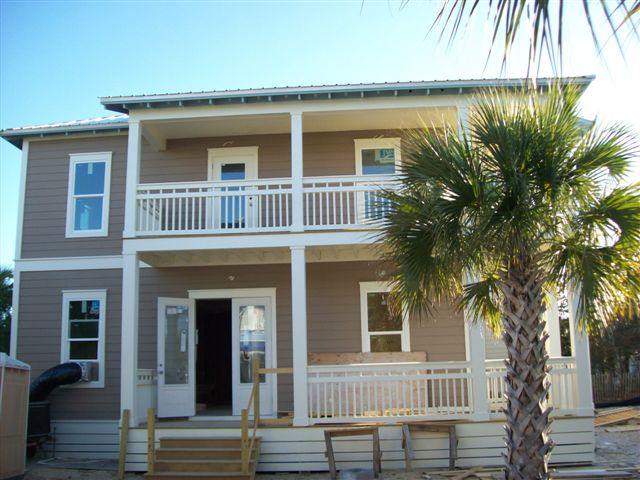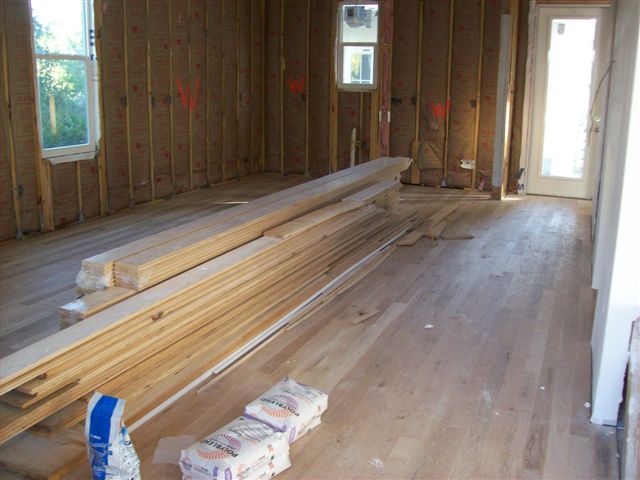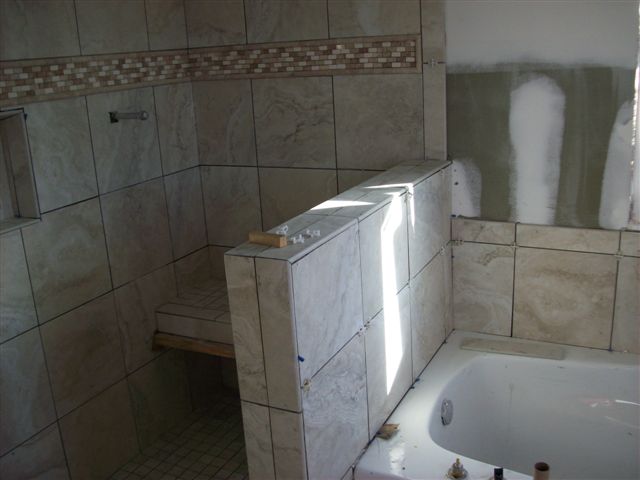It's that time again...time for another Beach House Update! [applause]
(That was done in my TV announcer voice.)
Yeah. Moving on. The last time I updated you, all we had was a big ol' wooden box of a house.
I am pleased to say we've come a long way since then.
Now THAT looks more like a house! The hardy plank is up and has been painted a nice shade of brown. The double-doors on the lower level will eventually be painted a nice shade of red. Fun fact about the neighborhood: the designer made a bylaw that says no house can have "plain" railing. I guess that would be just one horizontal rail with evenly spaced vertical slats. As you can see, ours is not that fancy - just two horizontal rails at the top with different spacing between the slats. Some houses in the neighborhood have gone all out - I've seen diamonds and squares - and even fish! - in the railings.
The picture above is from when my brother and his wife were in town checking on things a few weeks back. They got some interior shots too. This wall below is in the middle of the house and faces the living room and kitchen. The square cutout is a game niche that will have shelving and the door right next to it leads to the half bath.
Here's a picture of the upstairs. Still not much to see, but at least the drywall's up.
And here's a peek into the master bedroom.
Those pictures were all from oh, I don't know, the week before Halloween, maybe? Obviously I've been a little behind on the updating. But the good news is we got more pictures again last week. The builder sent us a new invoice and attached some pictures. Funny how he felt the need to prove progress was being made so he could get some money. :)
The exterior still looks pretty much the same.
Look! The hardwood floors are in! They haven't been stained yet - that will happen near the end - but they'll eventually receive a nice coffee stain. This is the living room and kitchen and the wall pictured above with the game niche is to the right. The stacks of wood are for the planked walls. It'll be hung on the two walls pictured that don't have drywall.
Another shot of the upstairs hallway. This one's from the opposite end of the hall as the picture above, and obviously the floor has been added.
While Nick and Beth were in town, they were given the task of picking out the tile for all the bathrooms. It's already been installed in the master bath, even though the grout wasn't done when this picture was taken.
Sadly, that's all the pictures I have right now. I'm getting very excited to see the house. The countdown to it being finished is on! My parents are making a trip next so maybe I'll have even more progress pics soon.
Oh, and I'm staying very busy trying to get things ready for when we can finally move-in. I have lots of projects going on right now that I can't wait to share. They're all in different stages and I want them to be completely done before I post pics. Hopefully I'll wrap some of them up soon!
