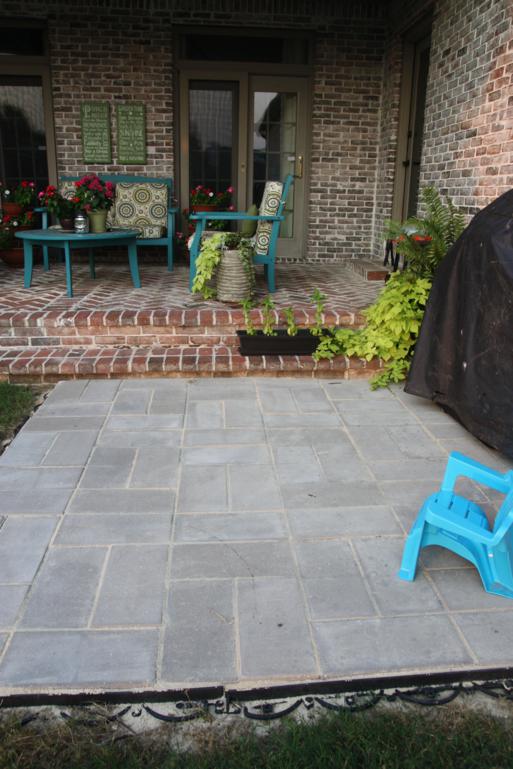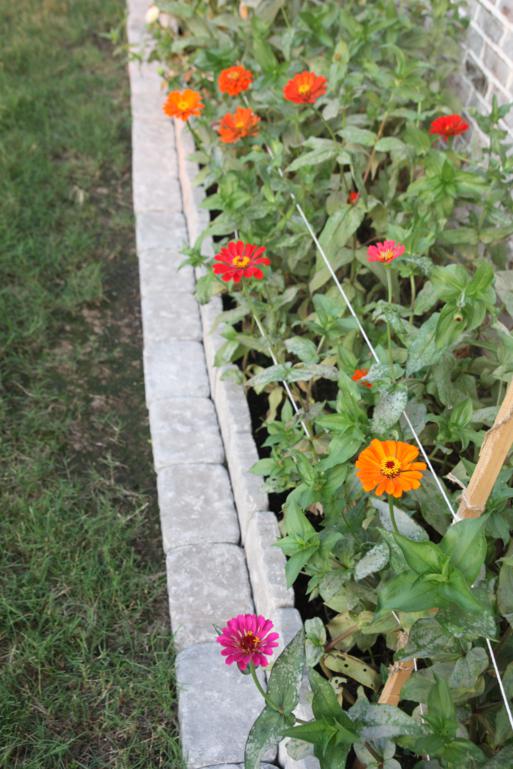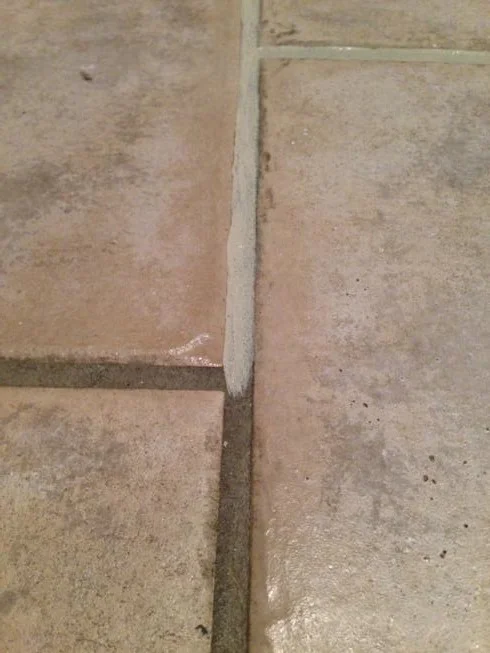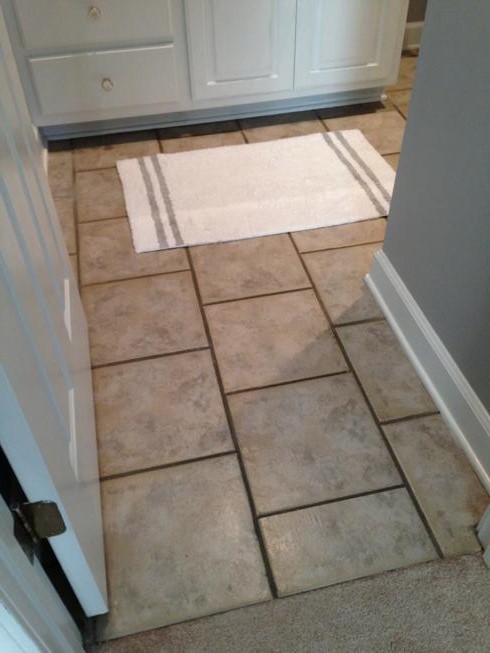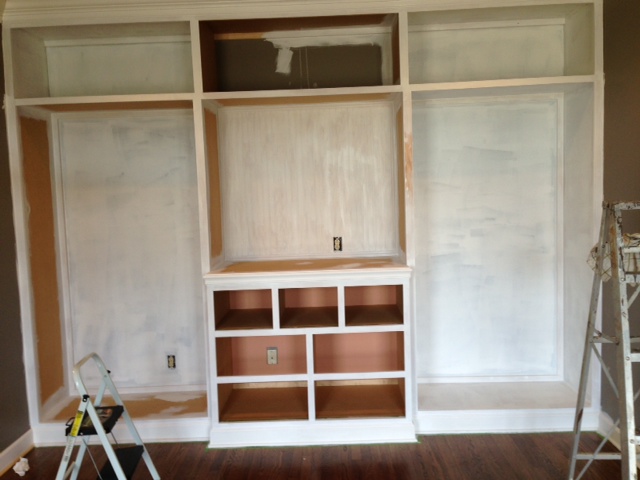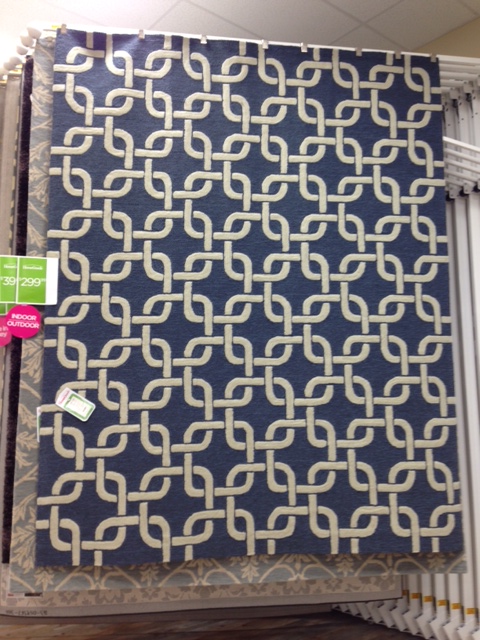I don't think I've ever formally introduced our master bedroom here on the blog. That's mostly because I've never felt like it was finished. And it still isn't. Far from it, actually. So I'm still not introducing it today but you will get to see a big ol' glimpse of it.
Our master is HUGE. We had a big master in our old house so I didn't think we'd ever find another house with one as big, but low and behold we did. This one is even bigger. When we had the carpets shampooed this past summer, they charged us the price for two rooms for our master.
It kinda is two rooms, really. We have the half where we sleep - it has our bed and nightstands and dresser. And also my wrapping armoir. Then the other half is where we live. It's where we watch tv at night after the kids have gone to bed and when they're awake, it's where we spend lots of time on the floor playing. The two areas are divided by a partial wall and a big arched opening.
Up until about two (or three?) months ago, this is how it looked since we moved in.
See why I've never given you a tour of this space? Those chairs look so pitiful! But, they are both the most comfortable chair ever. I know, it's impossible for them both to earn that title, but they do. They're comfortable in different ways. The one on the left is soft and fluffy and you just sink right into it. The one on the right reclines so far backwards that you could sleep all night in it. And they were both bargains! The white one was given to us (for free!) by some friends and the brownish one was purchased for a whopping 40 bucks. I've had it recovered twice since it's former white pleather days. (Yes, I'm aware those arm covers are hideous.)
So if they are both simultaneously the most comfortable chair ever, then why get rid of them? Well, I'm glad you asked. First off - check out that ill-fitting slipcover on the white chair. Don't ever listen to any blogger that tells you an Ikea slipcover will fit on a Pottery Barn basic chair. As you can clearly see, this is a lie. (And what you can't see is that the slipcover is completely cut all the way up the back!) But at just $30 for the slipcover, it was worth a try. Lesson learned. I have a big pile of swatches of fabric that I can purchase a Pottery Barn cover for this chair in, but the prices start in the $400 range. I could get a whole new chair for that! Secondly, my husband didn't like that we were always in our own separate chairs. Call him a sap, but on movie nights, he wanted to be able to cuddle up on a couch. Can't say I blame him - it'd be a heck of a lot easier for him to rub my feet if we were closer together! ;)
We initially shopped for a love seat to replace just one of the chairs with, but we never found what we wanted. We eventually just bought a full-sized couch and I'm so glad we did. It has a chaise too and that's something I've always wanted! After having it for a few months, I'm surprised we ever survived without it. There's plenty of room for all four (five plus Lolli) of us to pile on while watching Mickey Mouse Clubhouse on a Sunday afternoon.
No, it's not the fanciest couch in the world and that photo above would never show up on a design blogger's page. But it's big and comfy and easy to clean and that's exactly what we need at this stage in our life. It's got to be able to withstand a dog and two small, sticky kids. Plus the drool from when I nap. :)
Those pillows are sad and pathetic looking but their days are numbered. I'm currently shopping for new bedding and fabric to finally spruce up our bedroom like it deserves. Maybe this will be the year to formally introduce it on the blog.
One of my favorite Christmas gifts was that cute little sofa table. We had the couch for less than a week before I decided I had to have something. My spot is in the corner with the chaise and I never had anywhere to put my drink or empty ice cream bowl.
It's wood and metal combined and came from Ballard Designs and is just the most darling little table ever. I heart it. It's the perfect size to hold my drink and phone and whatever I'm reading at the time.
Just for fun (seriously, no judgement please!) here's a full view of that side of the room. It's like a daycare up in here. I dream of the day when colorful toys won't line the walls of my bedroom, but if having the toys means my kids will stay little forever, then I'll keep 'em!
So that's our three-months-ago update. I feel like this couch and I have been friends for much longer than that. We've done some pretty serious Sunday afternoon bonding.
Anyone looking for a new chair? I've got a couple just hanging out in our playroom. Wanna play Let's Make A Deal?























