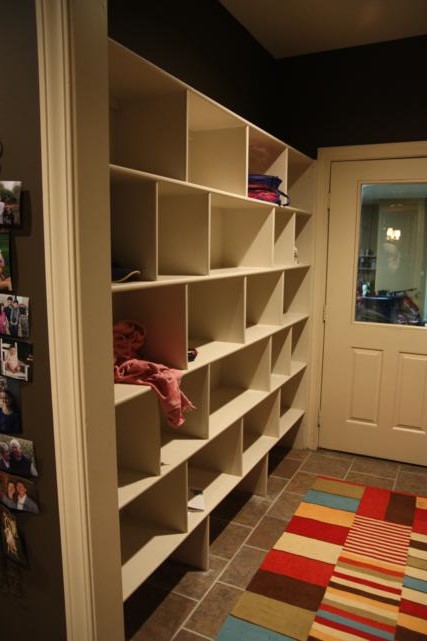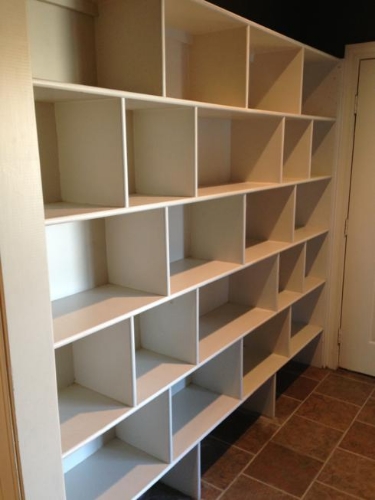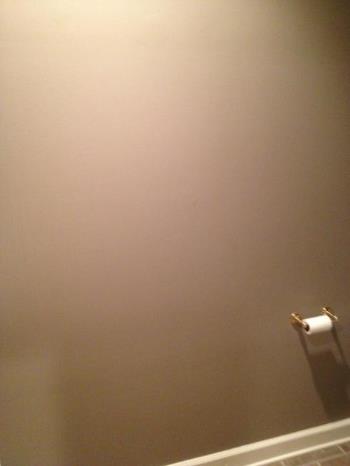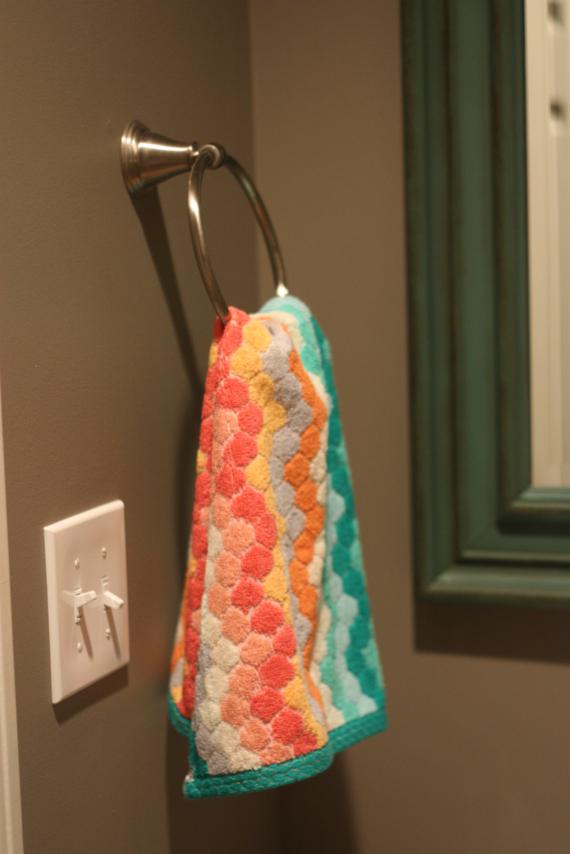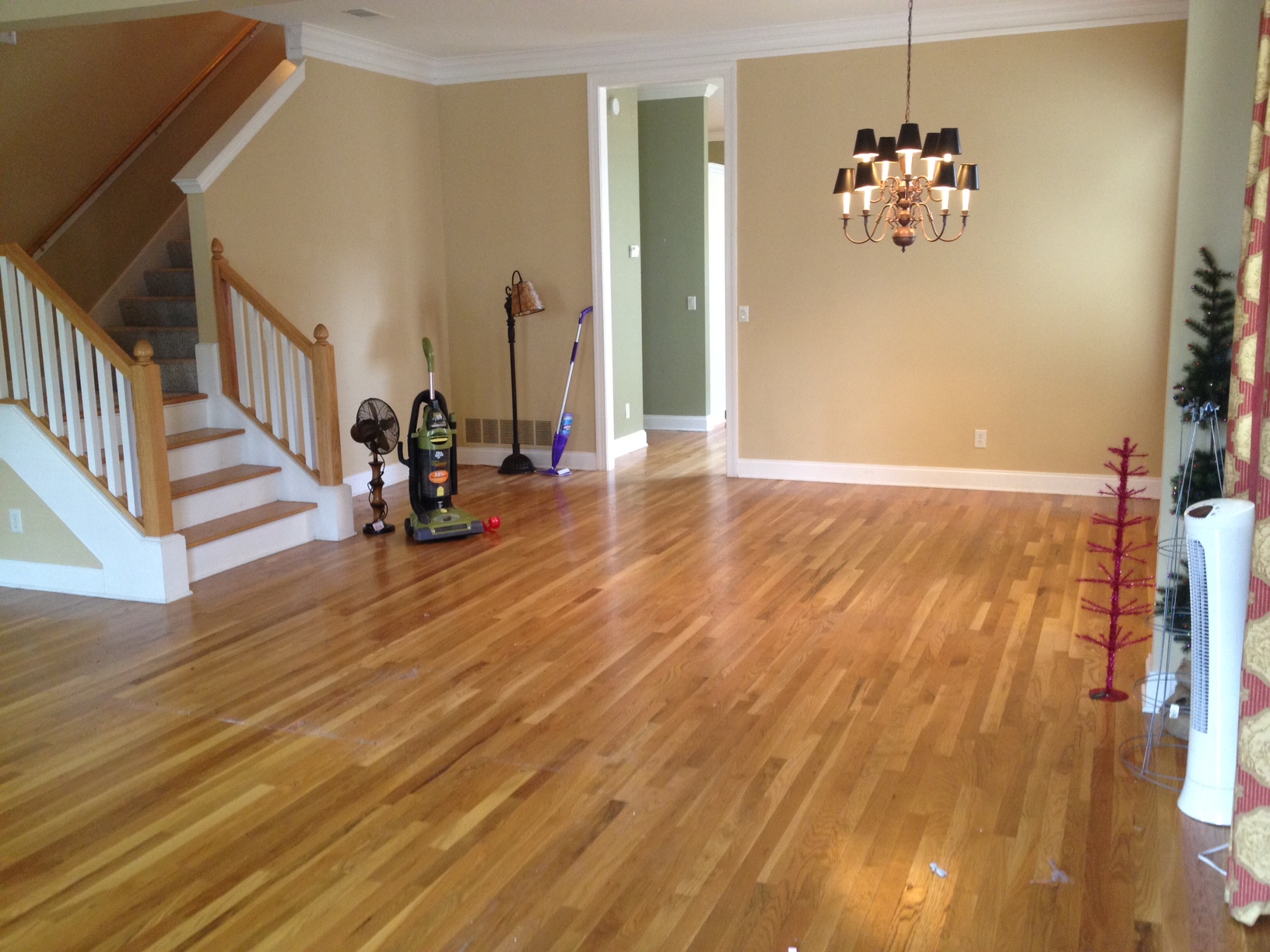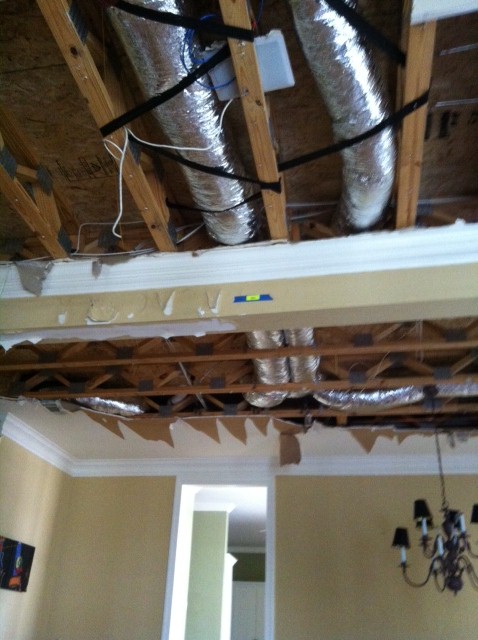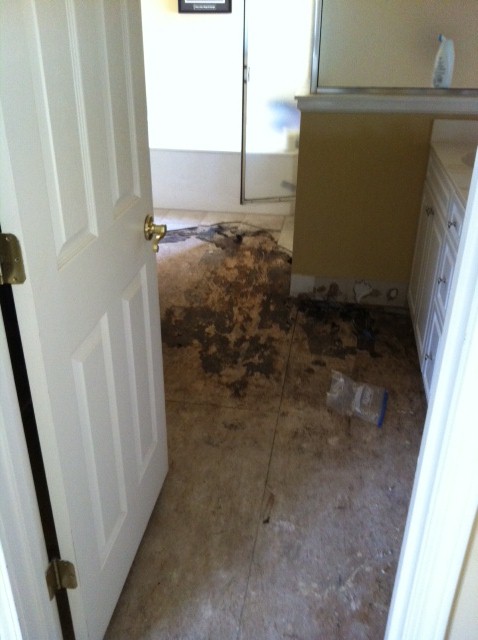We have this great little entryway at the back of our house where the garage door is (aka, the main way we come in and out 99% of the time). I don't think I've ever shown it here on the blog, though. (There are actually a lot of areas in our home that haven't made their blog debut yet. They will, though, in time.)
In this great little entryway is (was) this wall of cubbies which, in theory, is (was) pretty awesome. In reality, though, it was a bit of a hot mess. The cubbies became an indoor extension of the garage; a place where we just dropped crap on our way inside. (This picture was taken after we'd mostly cleaned it out!)
It was kind of embarrassing when we had visitors and they had to walk past our mess to really get into our house. I suppose I could've bought a gajillion baskets to try to conceal the junk, but then it would've just been a big wall-o-baskets. Not to mention that it would've been nearly impossible to actually find coordinating baskets since all the cubbies were different sizes.
So anyway, it's been our plan all along to rip out the cubbies and build in some cute wall lockers or some other pinterest-worthy mudroom wall unit. We figured it'd be a semi-big undertaking that would require assembly in the actual mudroom (picture at least three adults butting heads in here), but definitely not anything we couldn't handle.
A couple weeks ago, we were over at the new house my brother is in the process of building and admiring the mudroom bench and shelves his trim guy had just installed and started snapping pictures of every angle so that we could mimic his ideas when we built ours. A day or two later, it hit me. Uh, why don't we just see if Nick's trim guy can build ours too? Holla! Brilliant idea. I was really itching to have the mudroom done (it's this time of year when we have no where to drop our coats that I really want some hooks on that wall) but my tired, preggo body wasn't super thrilled about doing the construction work. And surely he could do it faster - and way better - than we could, right?
That was on a Friday. By the following Wednesday, Cesar the trim guy was at my house going to work. Aw yeah!
We completely cleared out the cubbies the night before he was set to arrive and I snapped one last shot of them in their before state.
Wednesday morning, after meeting Cesar and describing to him what I envisioned for the space (poor guy, I think my brother completely undersold the job to him - he didn't know about the demo that needed to happen first and I wanted a more elaborate built in than my brother's), I hit the road to take Katie Wynn to get her second flu shot.
We were back in under an hour and the cubbies were gone! Cesar said they were NOT easy to get all, thanks to all the glue and lots of nails, and that only made me more thankful that we weren't doing this job ourselves.
I had lots of errands to run that day so I was in and out checking on progress. After my own doctor's appointment (heartbeat on new baby sounded good!) and some quick Christmas shopping, I returned home to see that the bench was already in! (He'd even already re-installed the outlet covers and plugged my air freshener back in.)
I was glad that we were home for the rest of the afternoon because I was able to talk with Cesar and adjust the plans as he built. He's really good at his craft! I would just give him an idea and he'd make it happen.
One main difference that I wanted from the original cubbies is that I wanted it to go to the ceiling and I wanted some concealed storage. It just seemed like there was a lot of wasted space above the cubbies before. Cesar was game and kept building up.
It was late afternoon-ish when he finished the base of the wall unit. I wasn't sure if he'd be ready to go and want to come back another day, or if he'd crank it all out that same day. When I asked, he said he'd finish that day. Well ok then!
We discussed the design of the doors and he cranked them out. I can only imagine how many errors there would have been if we'd been making the doors ourselves!
And, I didn't even know it while he was doing it, but he also made two adjustable shelves for every closed cabinet. Awesome!
When we asked him to do the work, we said we'd just need him to do the construction. All the sanding and nail-hole-filling and caulking and painting we'd do ourselves. Around 6 that night, I shooed Cesar out the door, insisting that I'd clean up the dust, and he promised to come back and hang all the shelves and doors as soon as I had it all painted.
I love it! Even in its raw state, it was still such an improvement from what we originally had! Obviously, I wanted to roll up my sleeves and get right to painting, but that's not what was on the agenda. Instead, we packed our bags, loaded up the car, and hit the road for the beach house. I left knowing I had a big project to return home to.
Pics from our Florida trip up next!

