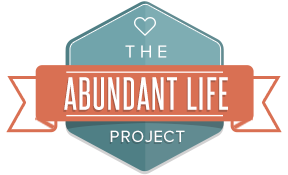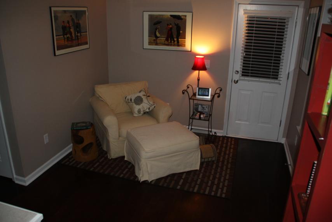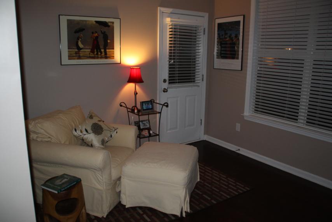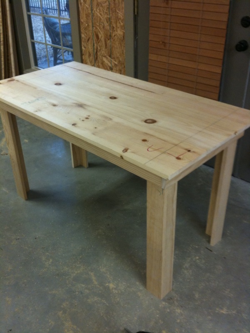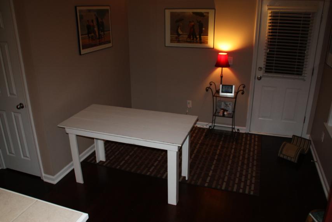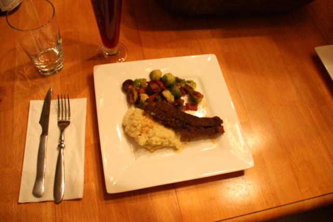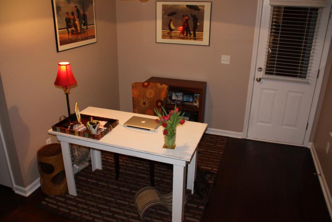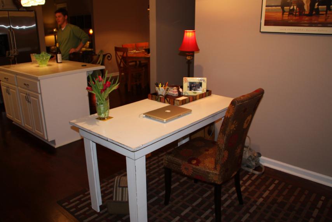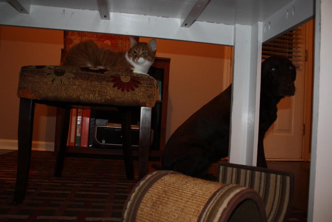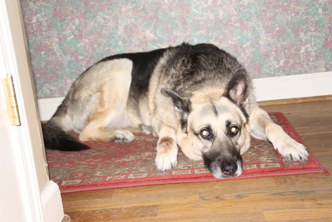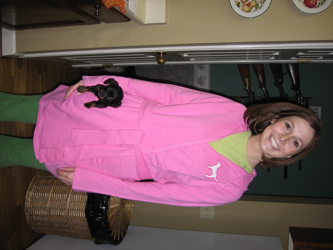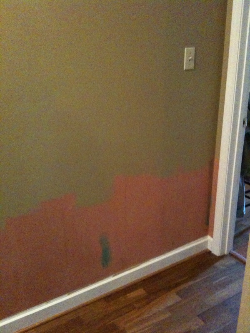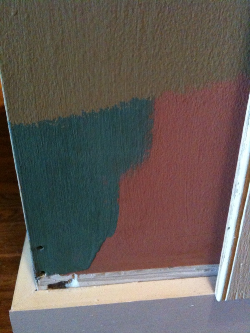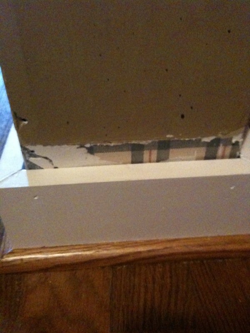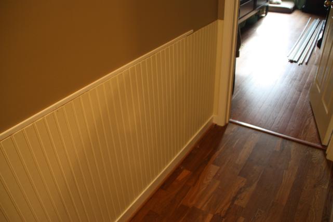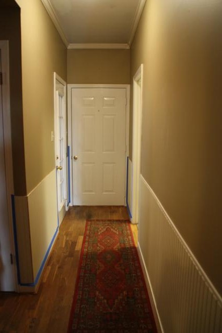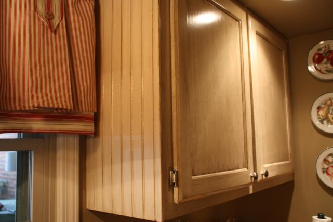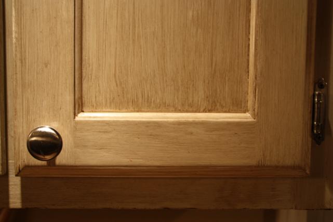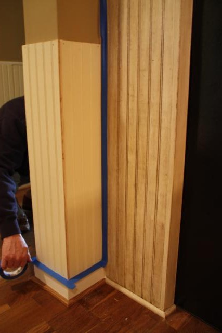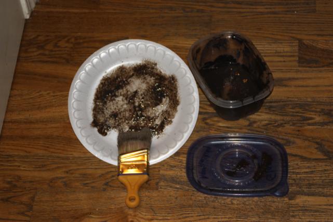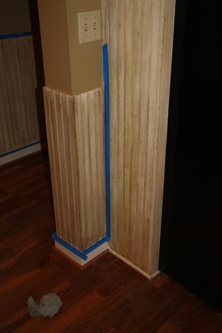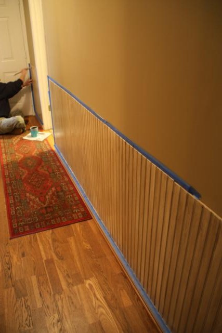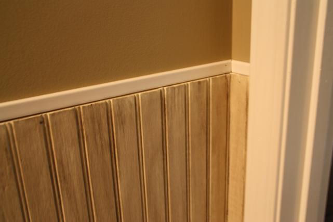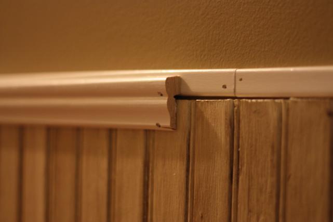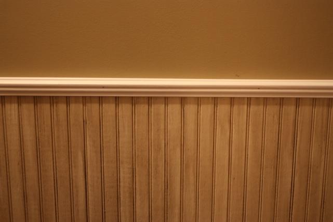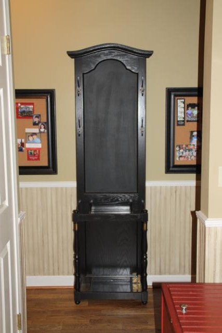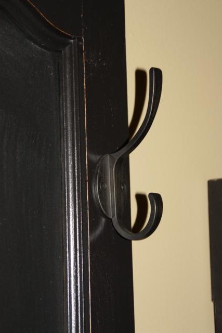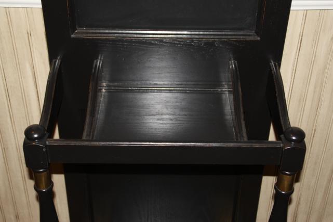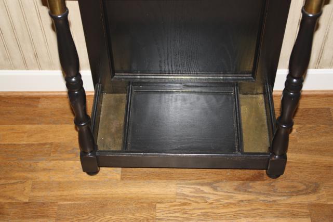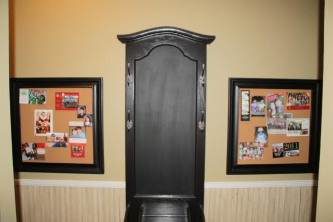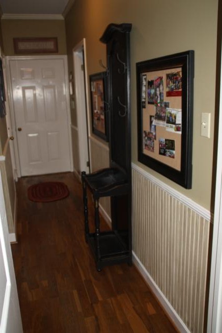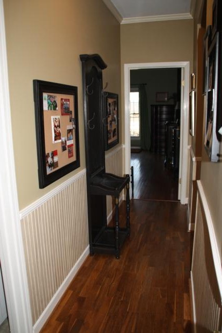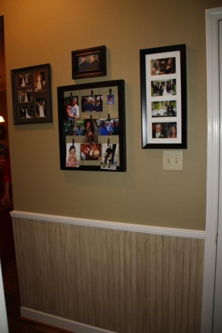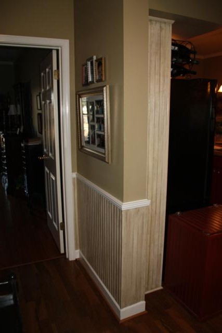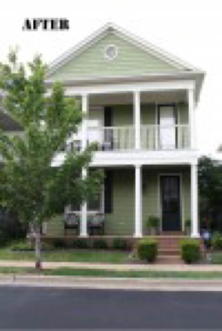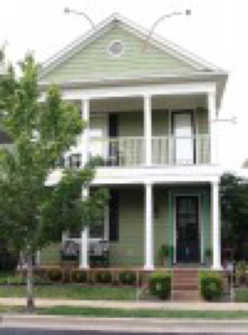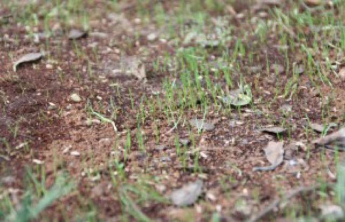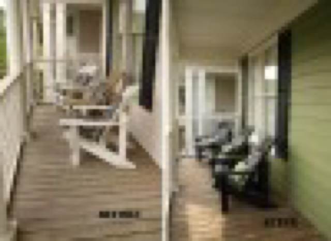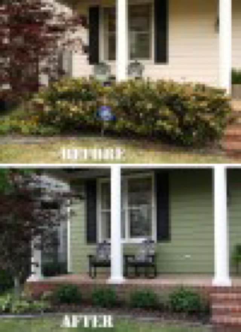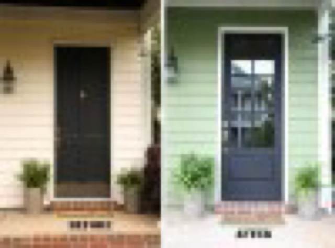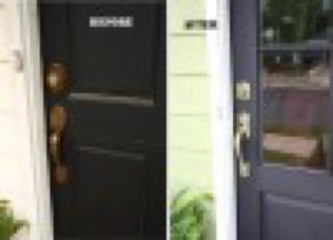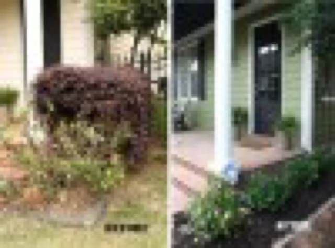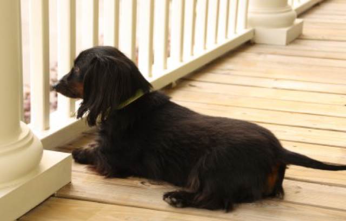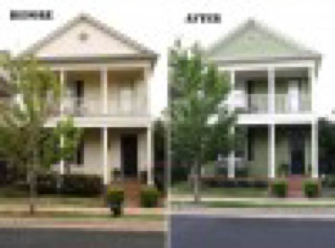As I said in a recent post, my mom and I got the fun job of picking out fabrics for my soon-to-be-here nephew's room. With as many cute baby fabrics as there are out there, this could have been a really daunting task. Luckily for us, we knew that Erin had already spotted one print that she liked earlier in the summer, and we decided that print would be our starting point. The fabric that Erin had said she liked was turquoise and white stripes with stripes of bright green dots lining the turquoise. My mom and I quickly found it at the fabric store where she found it. Only problem? There wasn't very much of it left. We knew going into the store that we'd be looking for coordinating fabrics to go with it, we just didn't realize that our "main print" was going to become just an accent print. After making a couple laps around the store, we were able to conclude that the only fabric that perfectly matched the shade of turquoise in the stripes was minky dot, so we needed to focus on the green. We planned on using the minky dot too, but it wouldn't work for curtains or a bed skirt.
We pulled bolts of fabric from multiple aisles, until we finally had it narrowed down to the ones we wanted to buy. Before we had any cut, though, I sent this picture to Erin to get her approval. The turquoise stripe on the left was our starting point, and we planned to use it mostly with the green and white striped and polka dot, with the elephants just being an accent.
She approved! We purchased! My mom sewed!
That's the quick way of saying that I really got the best end of this deal. I voiced my opinions (which I usually do anyway) and helped select fabrics (which I love to do) and then got to sit back while my mom did all the hard work. Then I got to show up on "installation day" and get partial credit. Winning!
We had a lot going on last week and weren't really sure when we'd be ready to take everything over to my brother's house. We ended up giving Ben and Erin very little notice to clear out the room before we showed up knocking at their door. They moved into their current house just earlier this year, and while all of Parker's old nursery furniture did land in this room on move-in day, so did all of his toys. So for the last few months, it's been his space to spread out and play with all his toys. Let's hope he still likes his little brother after he realizes the little squirt took away his playroom.
That said, here's how the room looked when we arrived. This is the view from the door.
This is the front corner of the room, with all of Parker's toys lined neatly in a row.
On the opposite side of the room is the changing table - already stocked with diapers - and Parker's pirate tent and toy box.
Obviously our first move after taking Before pictures was to clear out all the toys. Parker was napping in his bedroom across the hall, so we carried them down the hall to the guest room. My mom and I decided to leave the furniture where it already was, and that Ben and Erin could rearrange later if they wanted. So, with toys gone and furniture in place, we just had to dress the room with all our new fabrics. We put Dad to work hanging curtain rods while we tackled the bed.
An hour or so later, our work was done. The room is still not 100% complete, but it is 100% baby room now, as opposed to half nursery, half playroom.
Here's the crib with its new bedding. We used the original inspiration fabric for the bedskirt (looks short now, but will kiss the floor when the mattress is lowered), and put a solid white sheet on the matress. (Still need something to hang over the bed, so ignore the blank wall...)
"Cording" is somewhat of a 4-letter-word to my mom, so she generally avoids projects that require it. I think she was probably dreading making the bumper because of that, but I think she did a really good job! (Her sewing job is better than my picture taking...) The bumper is green and white polka dots on the outside, the turquoise minky dot on the inside, and tied together with green and white striped cording.
Here's a shot of the simple curtain panels my mom made. Ignore the toy box to the left, it got moved out of the room right after I took this picture.
Up close, you can see that there's a herd of marching elephants guarding the window.
Erin and Ben have a rocking chair that I think they plan on bringing into the nursery. My mom used leftover fabric to make a couple pillows to sit in the chair, but since the chair wasn't there and we didn't have accessories yet for the corner shelf, we put the pillows there. I love this elephant one on top. If you look closely you can see that she used turquoise thread to trim the squares.
My mom found this "It's A Boy!" rattle at a gift shop. She saw it was the perfect color combination and snagged it. There was already a nail in the wall between the two windows we just stuck it there for the time being.
My mom also sewed some curtains for the changing table, so all those diapers and other baby things could be concealed. They have marching elephants on them, too. My easy art is hanging above the changing table for now, even though it's a little small for the space.
The small white set of drawers that was already in the room happened to match perfectly, so it got to stay in the room.
We topped it with a new white lamp.
So that's the nursery. While it could definitely use some more things on the wall and maybe some personalized things when he gets a name, the thing it's really missing is a little baby! Even without art on the walls, Baby Boy will complete the room. I can't wait for him to get here!
