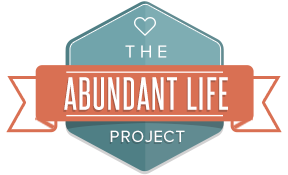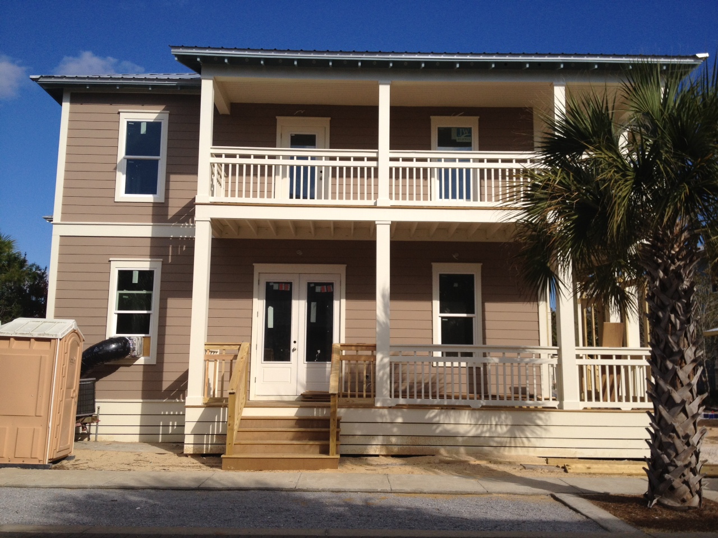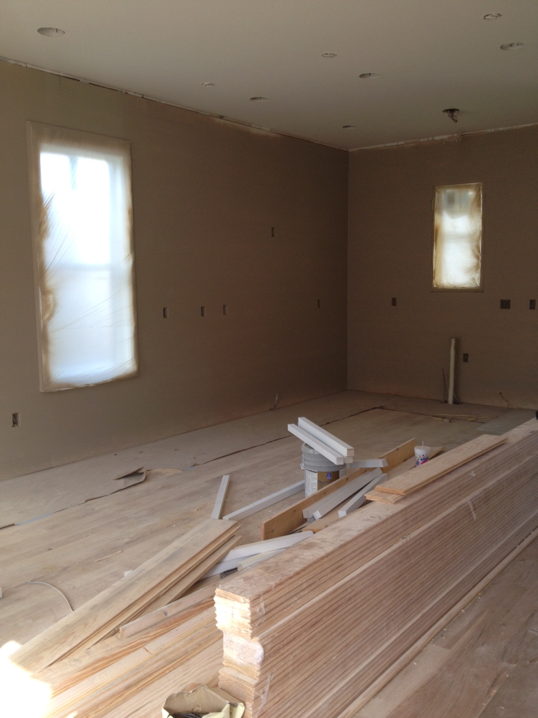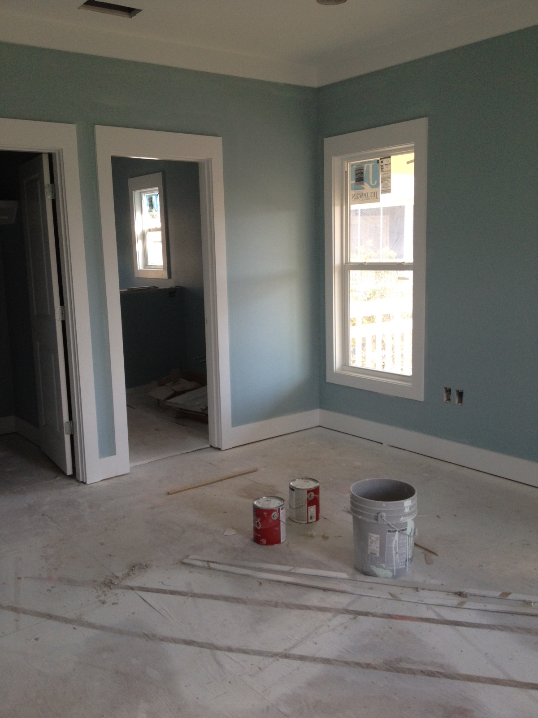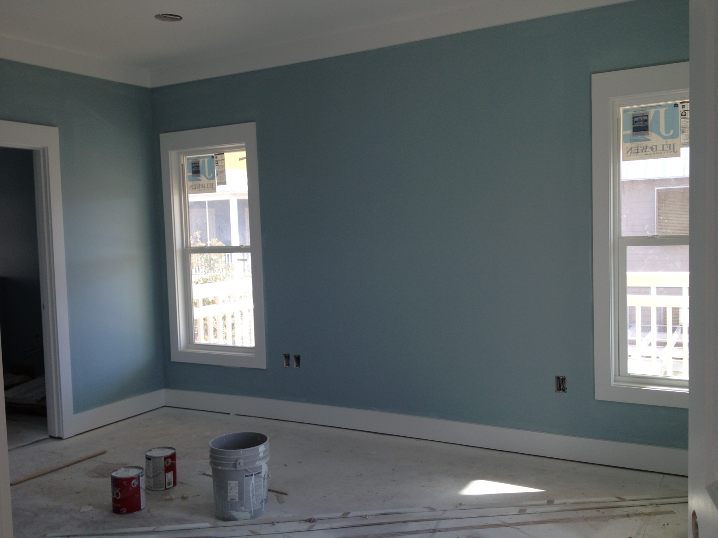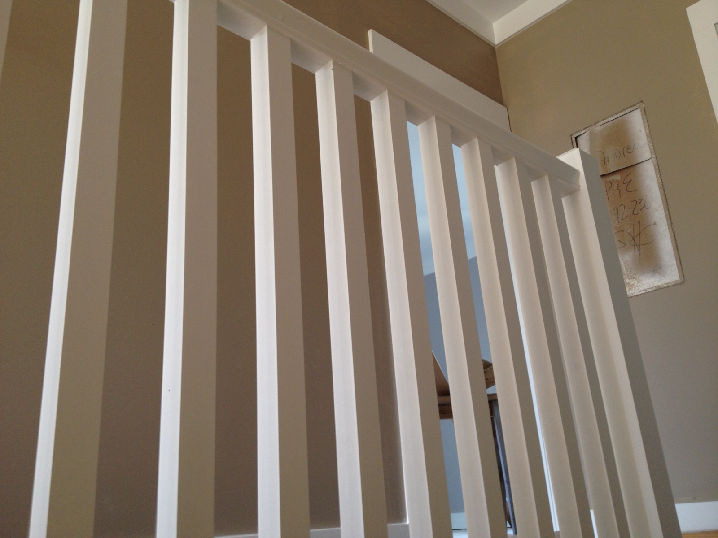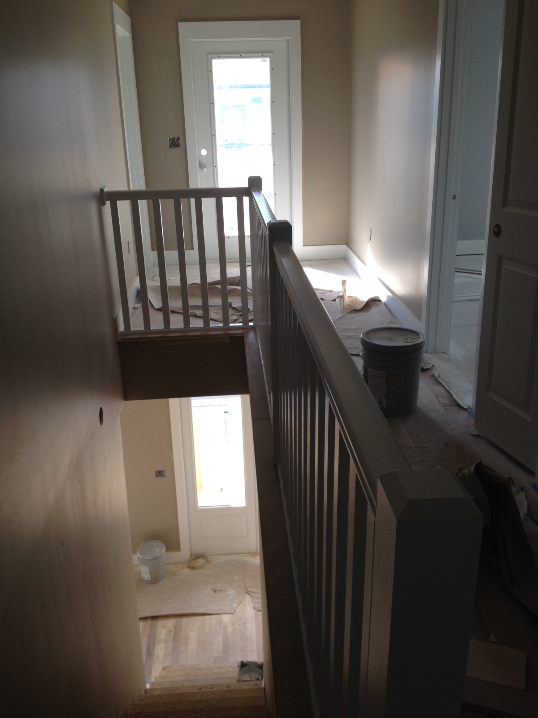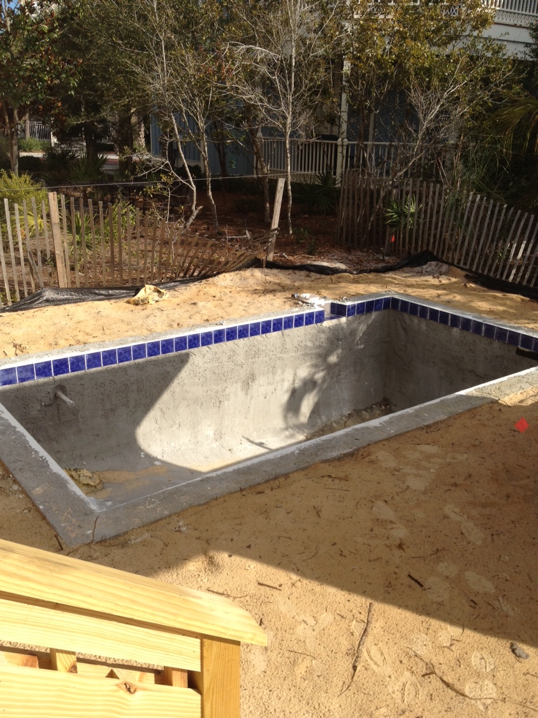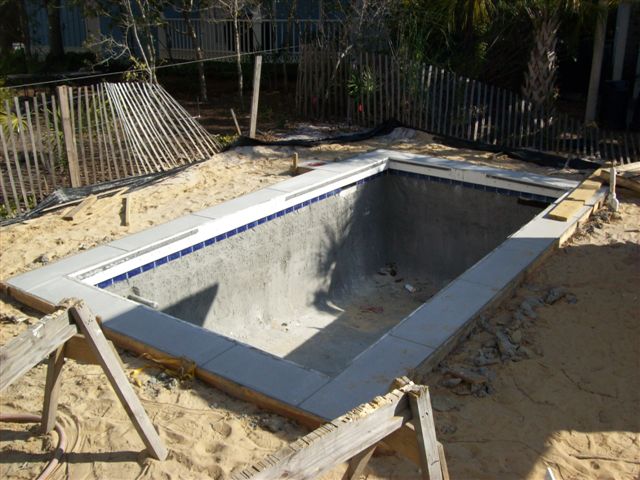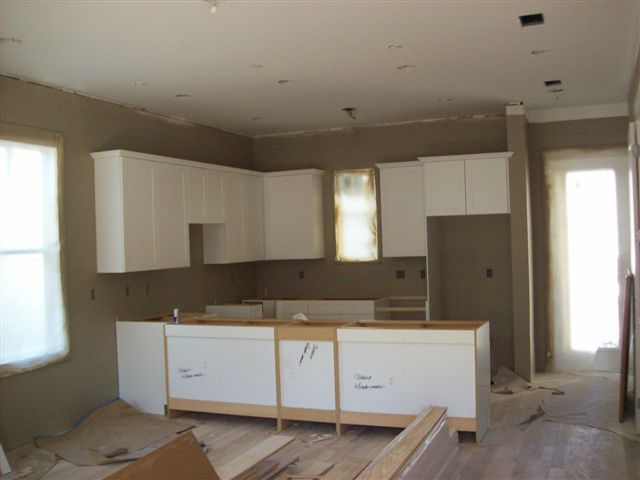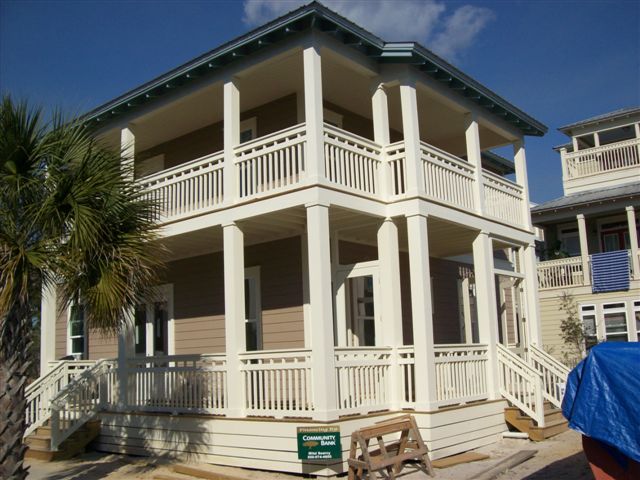Back when we first broke ground on the beach house, I just knew that we'd be spending the week between Christmas and New Year's there. That seemed like a reasonable amount of time to build a house to me, especially since at that time, December was so. far. away. As it turns out, we need not spend the last week of 2011 chillin' in our beach house. I guess we could've, but it wouldn't have been that much fun without any heat, air, electriciy, flooring, furniture, and so on. Thanks to a fair amount of rain, the holidays, and the cabinets being late, our house still isn't done. (Side note: What is up with the cabinets always being late? We ordered them back in August, sheesh!) But we're getting close! We may not have been at the beach a couple of weeks ago, but our friends Chris and Allison where and they graciously checked on the house for us. As usual, let's start our update with the exterior.
Still no landscaping (that won't come til the end), but it looks like since the last update, the railing has been finished around the front porch and the steps have been added.
Here's a picture that Allison sent of the main living space. If you'll remember, this is the room that has horizontal paneling on the walls. You really can't see it at all in this pic, but I think it will [hopefully] be more noticeable in person. I'm pretty sure the stack of wood on the floor is what they'll use to do the banding around the ceiling and floor.
Since they've started the interior painting, I asked Allison for pics of the master bedroom. The fabric we've chosen for that room has some blue in it, so we picked out a blue for the walls. I was eager to see how it looked.
I like the blue! I hope the stuff we've picked out will look ok. We chose more of a cream for the bedspread instead of bright white like the trim, but surely that will look fine. This room, as well as the other three bedrooms, will get a neutral shade of shag carpet.
We had not yet seen what kind of banister would go around the stairwell in the upstairs hallway, but Allison said it was up so she sent pics of it too. I like it - plain and casual is what we're going for in this house so I think it's perfect.
If you peek through the rails in the picture above, you can kinda see the grey walls in one of the jack-and-jill bedrooms.
On their way out, Allison also grabbed a quick shot of our teeny, tiny pool.
This past week we got an email from our builder. More money equals more pictures. Here's the picture of the pool that we got this week; I'm not sure that there's much difference from when Allison was there.
But there's a BIG difference in the kitchen. Finally, cabinets!
That picture makes me very excited, especially since our builder says everything should be pretty fast-moving from here. Apparently, cabinets hold up progress on everything.
Might as well end this post the same way it started, with a shot of the exterior. This time it's more of a side view and if you look closely on the downstairs porch, you can see they've framed out the doors for the screened-in portion.
That's all the pictures I have for now. Doc and I will be the next ones to check it out, and it's possible the next time any of us go, it will be to move in. Hooray! Many, many more pics to come after our quick trip...I'm sure I'll be trigger happy with my camera!
