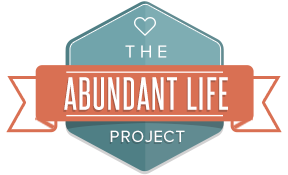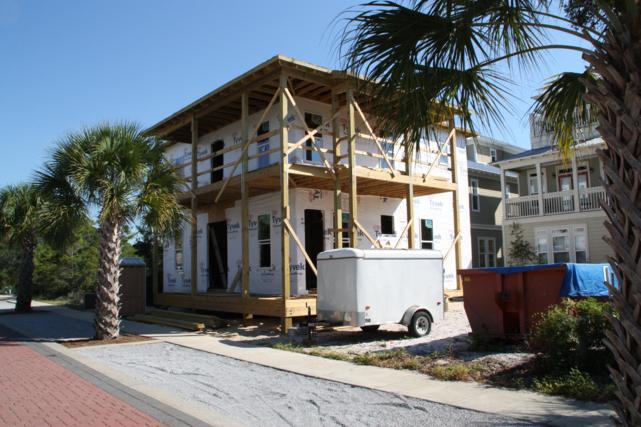Who wants a mid-construction house tour?! If you raised your hand, you're in luck. Cause I'm gonna give you one. And if you didn't raise your hand, well then you can just go visit another blog now. :)
We were so excited about getting to see the construction progress in person that we headed over to the beach house our first morning in town (and ended up walking back to it every day we were there). Here's how she looked as we approached.
I'm sure a whole lot has happened since our last update, but all I can really tell is that she's been wrapped in white paper. Oh, and the windows have been put in, too.
Since our first full day in town was a Sunday, no construction workers were in town. Doc and I walked on in like we owned the place and scoped everything out. You may want to check out the floorplans here so my pictures make more sense. It's hard to get good pictures when everything's wood and you can still see through the walls into the next room.
Here is Doc standing in what will be the dining room. The table (hopefully farm-style, possibly this one) will go right where he's standing. Our plan is to have benches on both sides for two reasons: 1) so we can cram as many people in for a meal as possible, and 2) because it's a pass-through room. Having a bench tucked under the side of the table is a lot easier to maneuver around than lots of bulky chairs sticking out. At least those are our thoughts. The door behind Doc leads to the screened-in porch (and the "driveway" is just passed the porch so there will likely be lots of ins and outs through that door).
On the other side of the downstairs are the living room and kitchen. They're really just one big room. I was standing pretty much in the same spot to take this picture as the one above, I just turned around. Doc is standing in the middle of the living room, and the bar from the kitchen will come out right past that window behind him.
Here's a view of that same room, but this time I was standing in the kitchen.
Ok, let's head upstairs. This is the view from the top of the stairs. That's the laundry room and just past it is the owner's closet. (See what I mean about the see-through walls and lots of wood?)
Here's the upstairs hallway. The door at the end leads to the upstairs balcony.
Speaking of balcony, here 'tis!
The picture below taken in one of the jack-and-jill bedrooms (two bedrooms joined by a bathroom). You can see through the bathroom and into the other bedroom.
And here's the master bedroom. Doc's standing in the master bath, and that other opening is the walk-in closet.
That's about it for our mini-tour. I have lots more pictures but they're kinda confusing unless you really know what you're looking at. And I'm guessing you all haven't studied the floorplans as much as I have. :)









