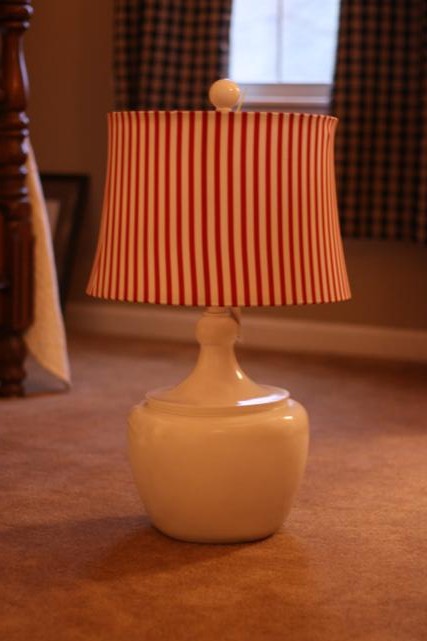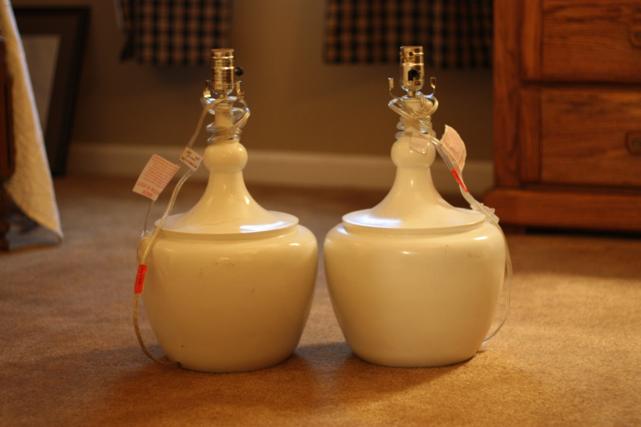The last time I was at the beach (with Doc and my folks), there had been no changes made to our lot. No land-clearing, no construction, not even a port-a-potty set up. Nothing. It still looked like the big clump of brush that we purchased a few months back.

But then my brother and his family took a vacation in the area in June, and he sent us these pictures.
That's a construction site, y'all! Have you ever been so excited to see a port-a-potty?! I know, me either.
I definitely had to look closely at the pictures. In any normal neighborhood, it would look like we're building in someone else's front yard. Those houses you see aren't too far from the street. It's definitely our lot, though. In this neighborhood, everything is a zero-lot line, so no yards. That's actually the back of the houses our new house will bump up to. Let's hope the neighbors are friendly! It could get awkward if they're chillin' out on their back porch while we're swimming in our pool. (Did I tell you about the pool? We're gonna have a pool! A tiny one, but a pool nonetheless.)
My mom did a drive-by of the lot when she was in the area at the end of June, just a couple weeks after my brother. She snapped these pictures.
Awwww yeah, we've got a floor! Sort of. Since Doc and I are 1/3 owners, that means that only every third board you see in those pictures belongs to us. And those are mighty nice looking boards, if I do say so myself.
The floor framing was pretty exciting, until we received this picture this week from our builder.
WALLS! So exciting!
And according to the builder, they should be working on the tresses (is that the right word?) for the roof as I type. Woot woot!
Now things might start getting a little stressful, as we've got some decisions to make.
First up: paneling. We're thinking about hanging some horizontal paneling on a couple of walls, one in the living room and one in the dining room. Stop cringing - it's not the same dark vertical paneling you're picturing. These would be wide planks running horizontally, and maybe white-washed a grey-ish color. Or something. Who knows? Here's one kicker - the wall that we'd like to do in the living room runs through to the kitchen since it's an open floor plan. That means one wall of cabinets will be hung on the paneling, and the other side will be on sheetrock. Will that be weird? Should we turn the corner with the paneling and do the other wall too?
Here's an inspiration photo that's similar to what I'm talking about.
Can you see the paneling on that back wall? Kinda subtle, but adds a nice texture, right? And I think it makes it look cozy.
Ok, so marinate on that for a minute while I tell you about decision number 2: corrugated metal. Like I said, the living room and kitchen are kinda one big room, but they're separated by the kitchen bar. It's not an island, it's a peninsula. It's connected to the cabinets that will be hung on the panelled wall. (Here's where I should draw you a picture, but I don't have time for that.) We have picked out white cabinets and black granite (still subject to change, but it probably won't). Initially, we figured we'd put white beadboard on the front of the bar but then we thought about all the little feet that will be kicking it and thought maybe white isn't the best idea for that spot. Especially since you'll be able to see it from the front door and living room. Following me?
We've been in several bars and restaurants that have corrugated metal hanging on the front of their bar, so we're toying with that idea. Will that be weird? I've seen so many rooms where people are incorporating industrial looks these days, so maybe this would be like that? In my head, it looks pretty good, but I've yet to find a picture that matches what our kitchen would be like. These are the best I could find.
In the first picture, the corrugated metal is so shiny. If it were really like that, maybe we could put some kind of wash/glaze on it to tone it down. I think it would look better with a baseboard too. But not completely boxed in like the second picture. In my opinion, having it on both the island and the cabinet doors is overkill, so that picture is a little much. But at least you get the idea, right?
Ok, so that's what we're thinking about right now. Obviously we still have lots of time since they're just now putting on the roof. What are your thoughts - turn the corner with the paneling or just leave it with one wall in that room? Are you a fan of the corrugated metal? Have any other suggestions?

































